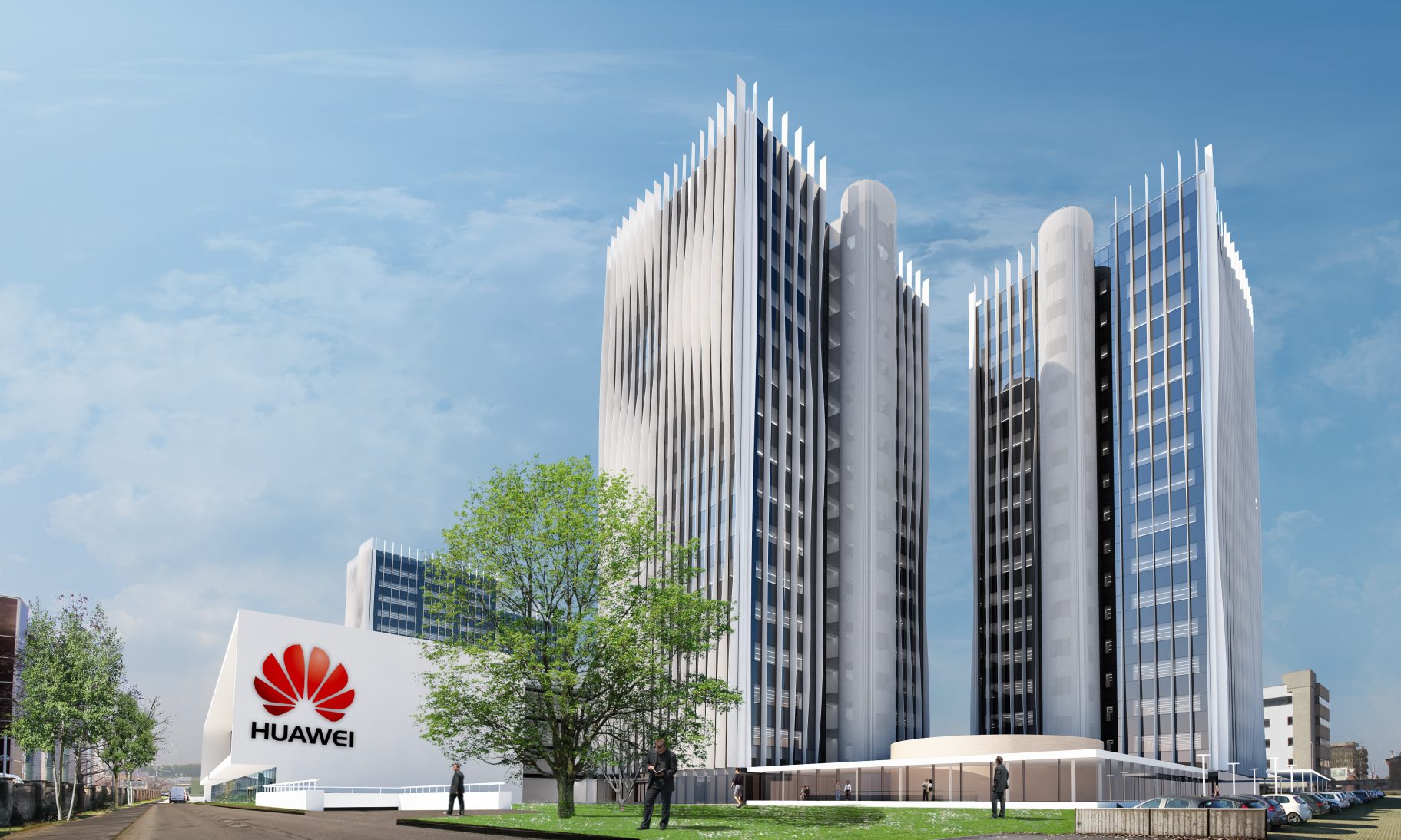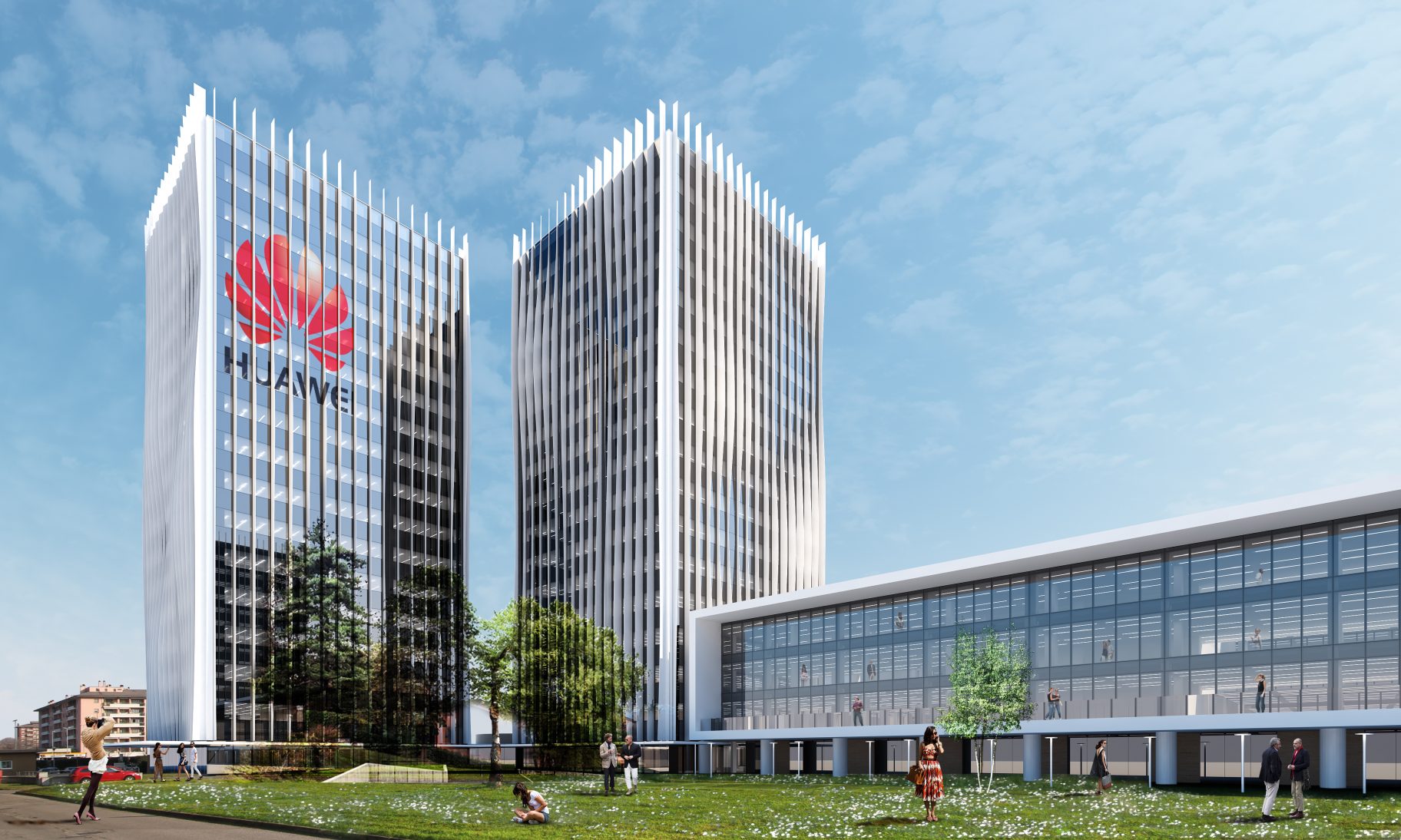Portfolio
Torri Olivetti
PALOMA ARCHITECTS DOES THE FEASIBILITY STUDY FOR THE EX OLIVETTI TOWERS AREA, CREATING A NEW IMAGE, RECOVERING THE GREEN AREAS AND WITH AN EFFORT TO ENERGY SAVING
Site
via Lorenteggio 257, Milano
Design
02.2016 – 04.2016
Area
83500mq

This property complex, built in the 70s consists of four sixteen-floor towers and three four-floor buildings with a very large basement to be used as a parking area surrounded by a wide green area. This complex is located in Milan in a strategic position, situated near the western freeway, to the M1 subway (Bisceglie station) and, now under construction, M4 Milano San Cristoforo station. Paloma Architects has been asked to develop the feasibility study for the restyling of the residential complex in Via Lorenteggio 257. Object of the study have been the towers facades, the main fluxus and the external areas.



Areas of action
Feasibility Study
Request our press-kit at press@palomaarchitects.com
Visualizza tutti i progetti
