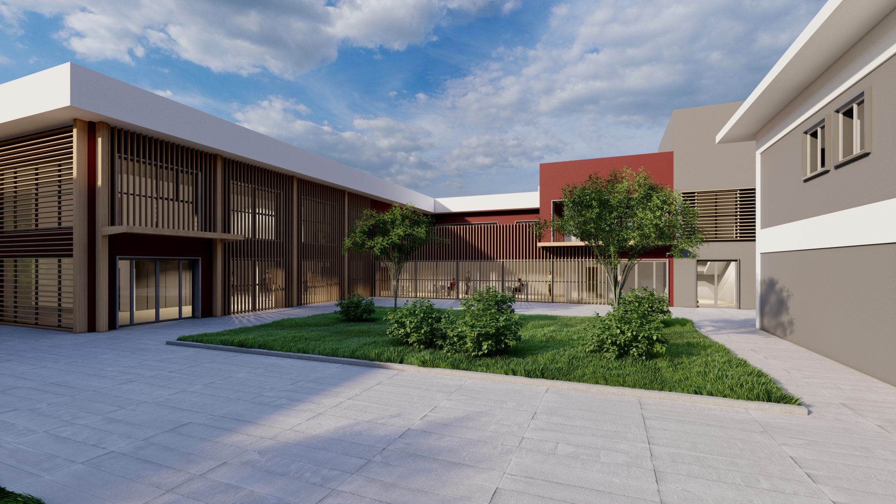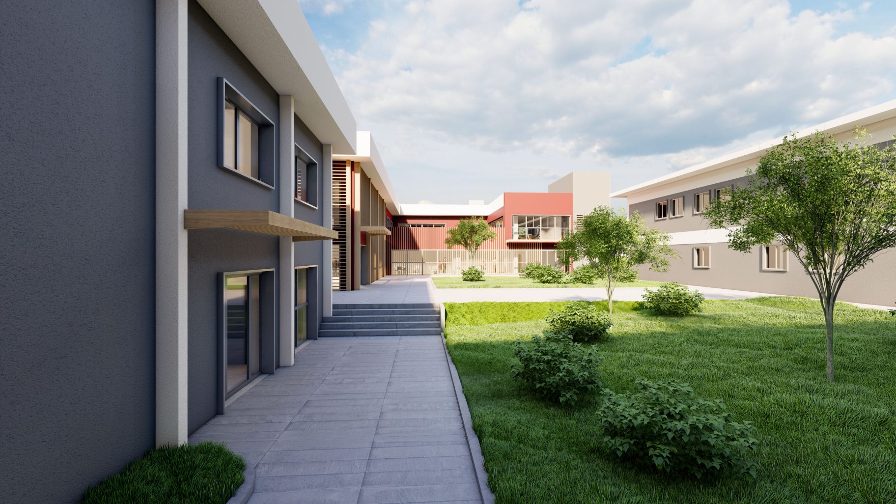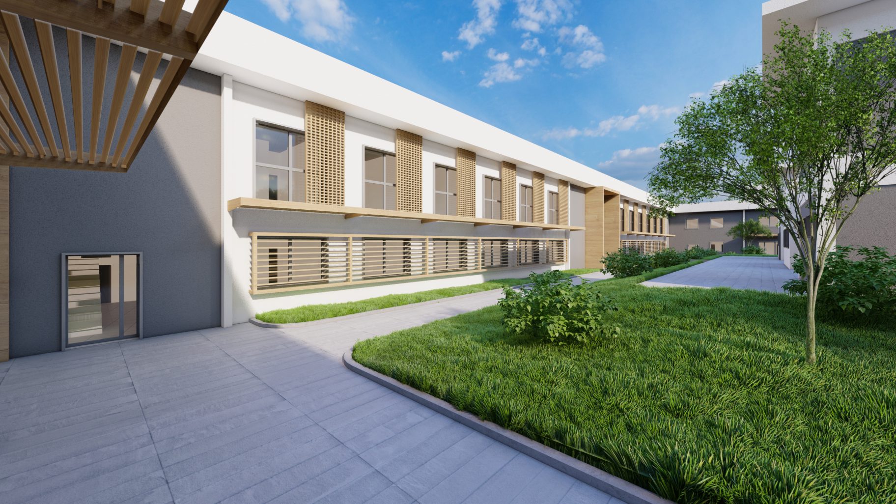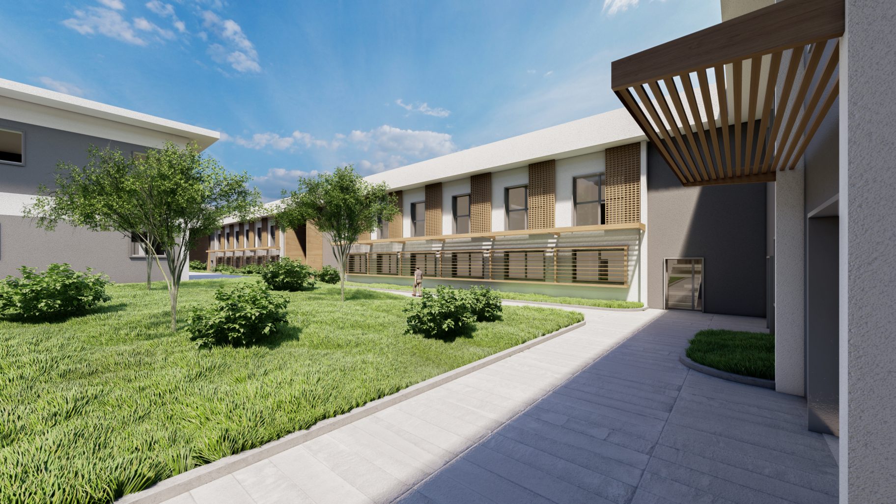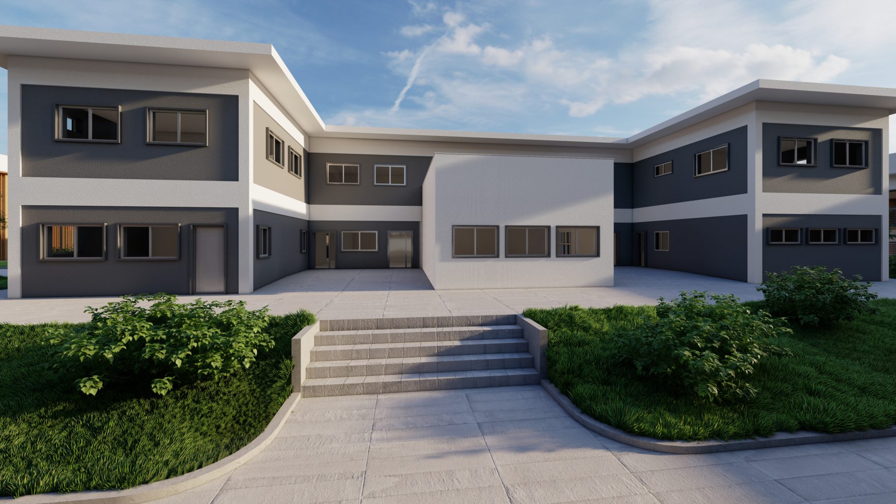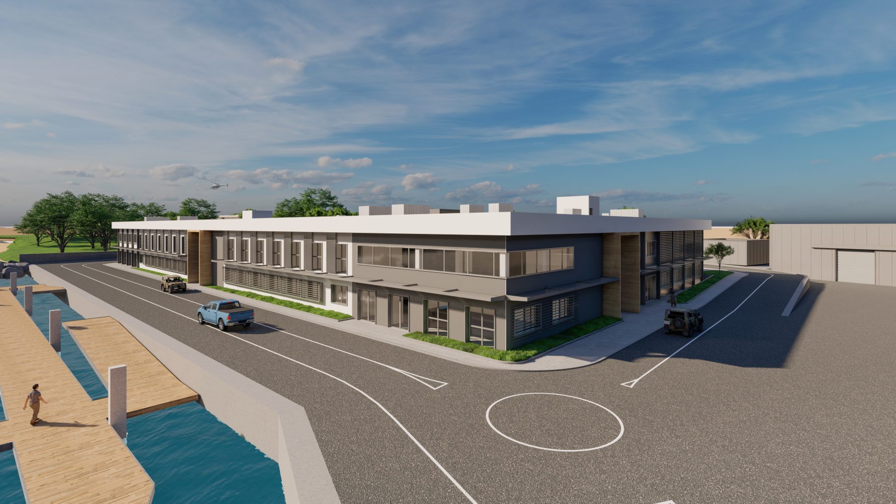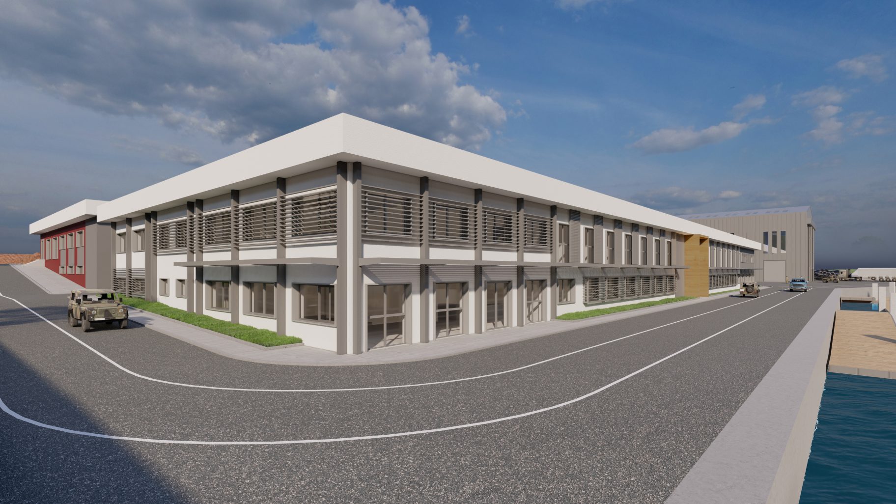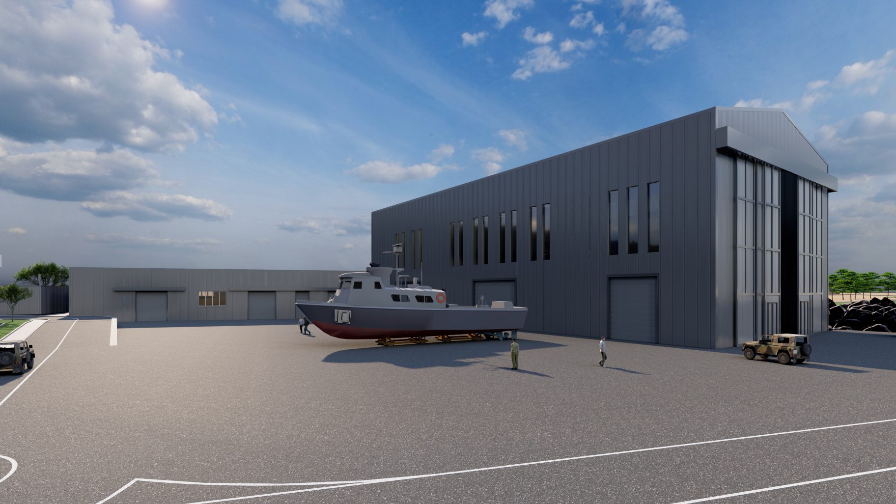Portfolio
Zanzibar New Harbour
Developed design of the new harbour of the Zanzibar Navy, Tanzania
Site
Malawy Rd - Zanzibar (TZ)
Design
02/2020 - 09/2020
Area
48600 sqm
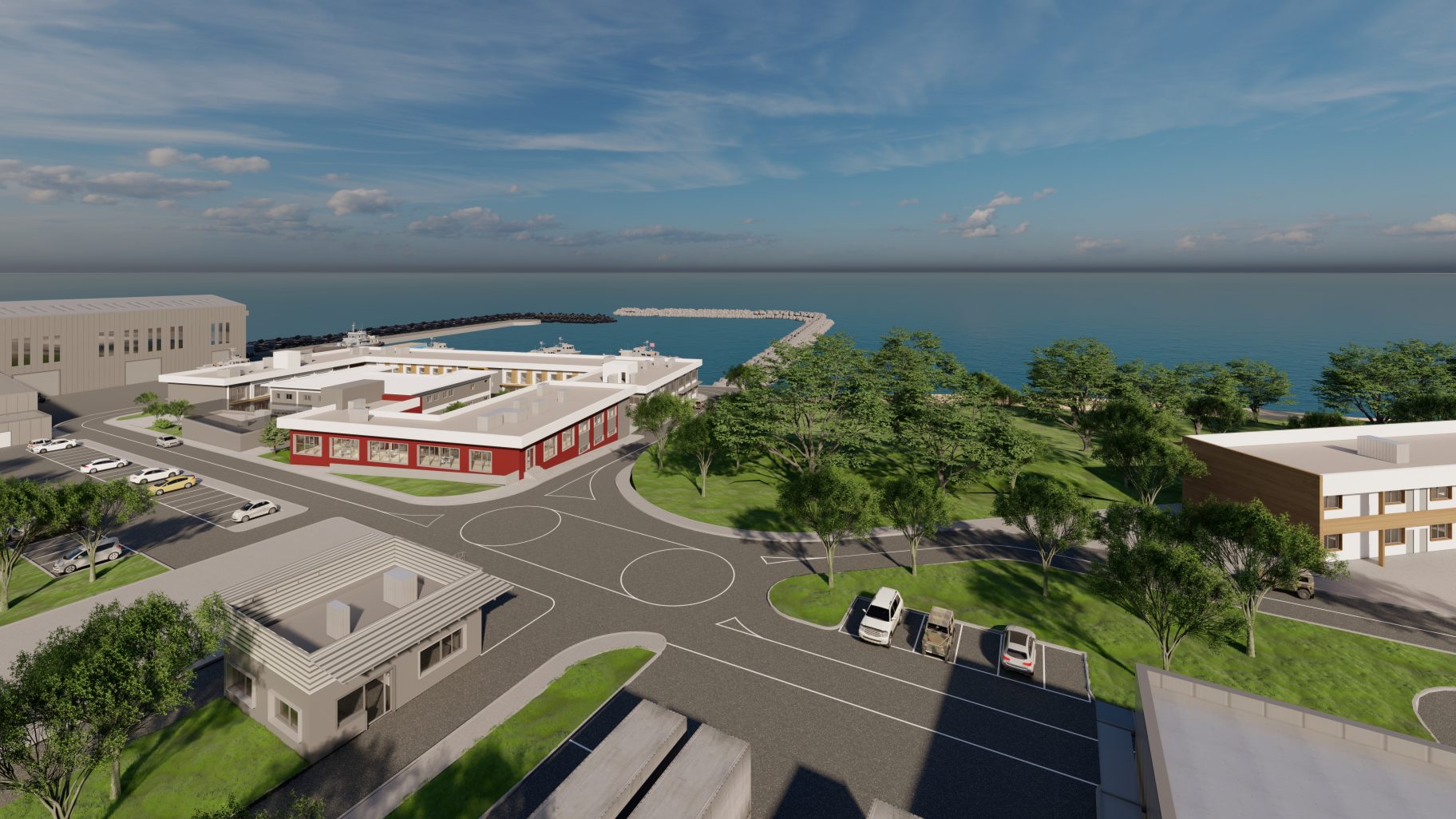
Paloma Architects, in collaboration with SCE Project, ESA Engineering and GSP Italia, was commissioned to develop the design of the new harbour and headquarters of Zanzibar’s Marine (KMKM).
The harbour plan occupies an area of 48600 sqm along the west coast of the island. The project includes works at sea to build breakwaters, piers and floating docks and also ground works consisting in construction of 16 new buildings, both civil and industrial, the renovation of the existing Marine headquarters and external works of landscaping, new roads and parking areas and two heliports, one inside the new headquarters and the other designated for the nearby hospital.
The site plan is designed around the main central entrance in Malawi Rd. Just beyond the guardhouse on the left there is a line of buildings situated around a green courtyard with the renovated Navy headquarters in the center. These buildings are to be used for dormitories and common spaces like a canteen, a diving center, gym, laundry etc.
Nearby, after a big tarmacked square for boat storage, rises a hangar for maintenance and repair space for even large sized boats. Turning right, after the guardhouse, there is a workshop for truck repair and the helicopter sector consisting in hangars for parking helicopters, a workshop for maintenance and repair and the apartment buildings for pilots.
The land mass of this area is characterized by a steep descent into the sea. The project respects this natural situation and has created three main levels: the first is the waterfront level, the second is the renovated Marinas’ headquarters and the third is the entrance guardhouse and helicopter area.
The architectural style is not only rational and functional but also original. A design grid is the base line of the facades project and for the relationship of space and buildings. As far as civil buildings are concerned facade surfaces are rendered and characterized by applied elements such as brise-soleil, metal sheets to cover drain pipes and window frames. Different colours of plaster, types of finishings design and applied elements define each block. As for industrial buildings, metal sandwich panel coating provides a continuous flow to the facades interrupted by extensive openings for different means of transports: boats, trucks or helicopters. The uniform and light coloured coating gives a lightening effect and enhances the green area.
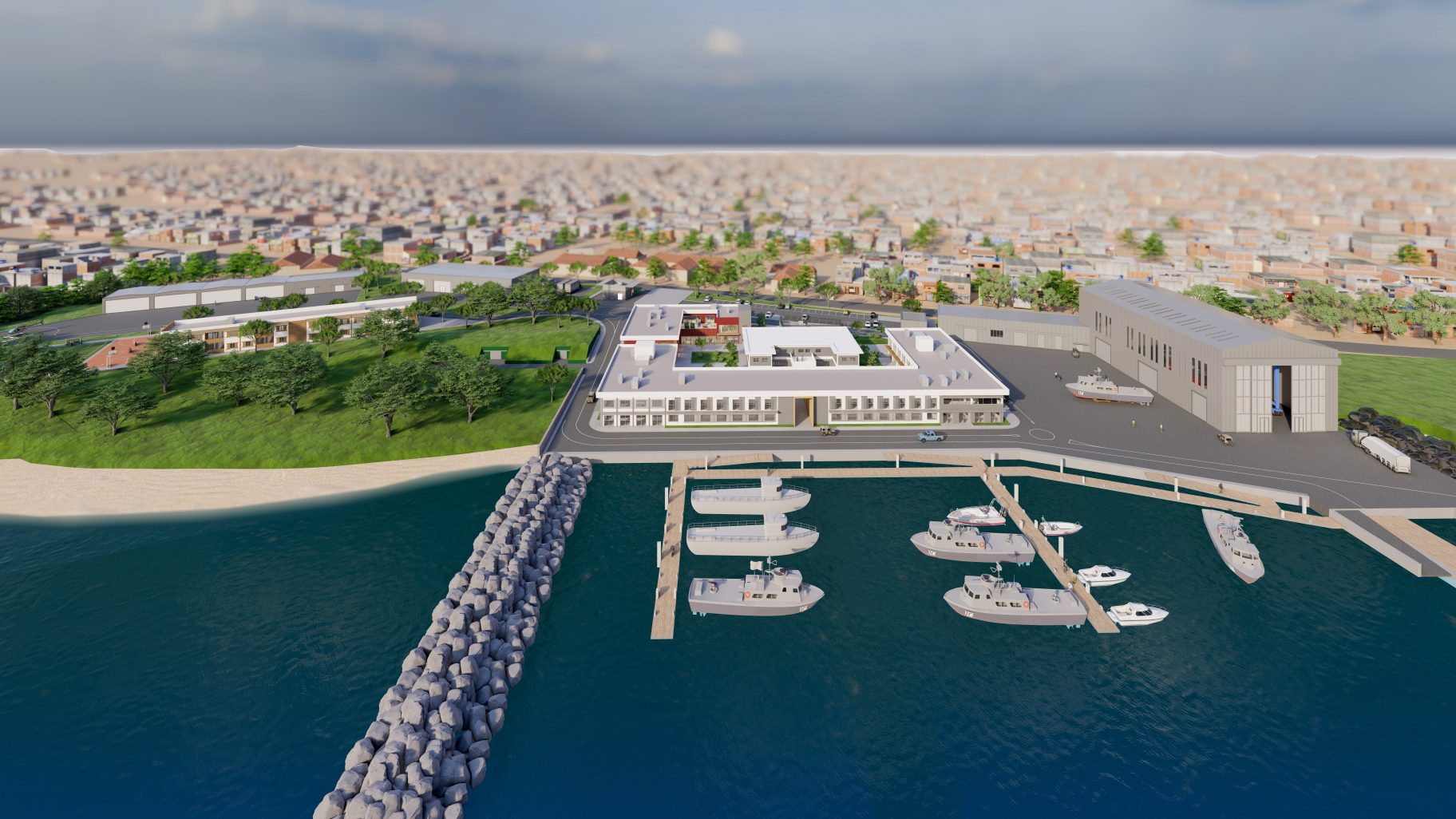
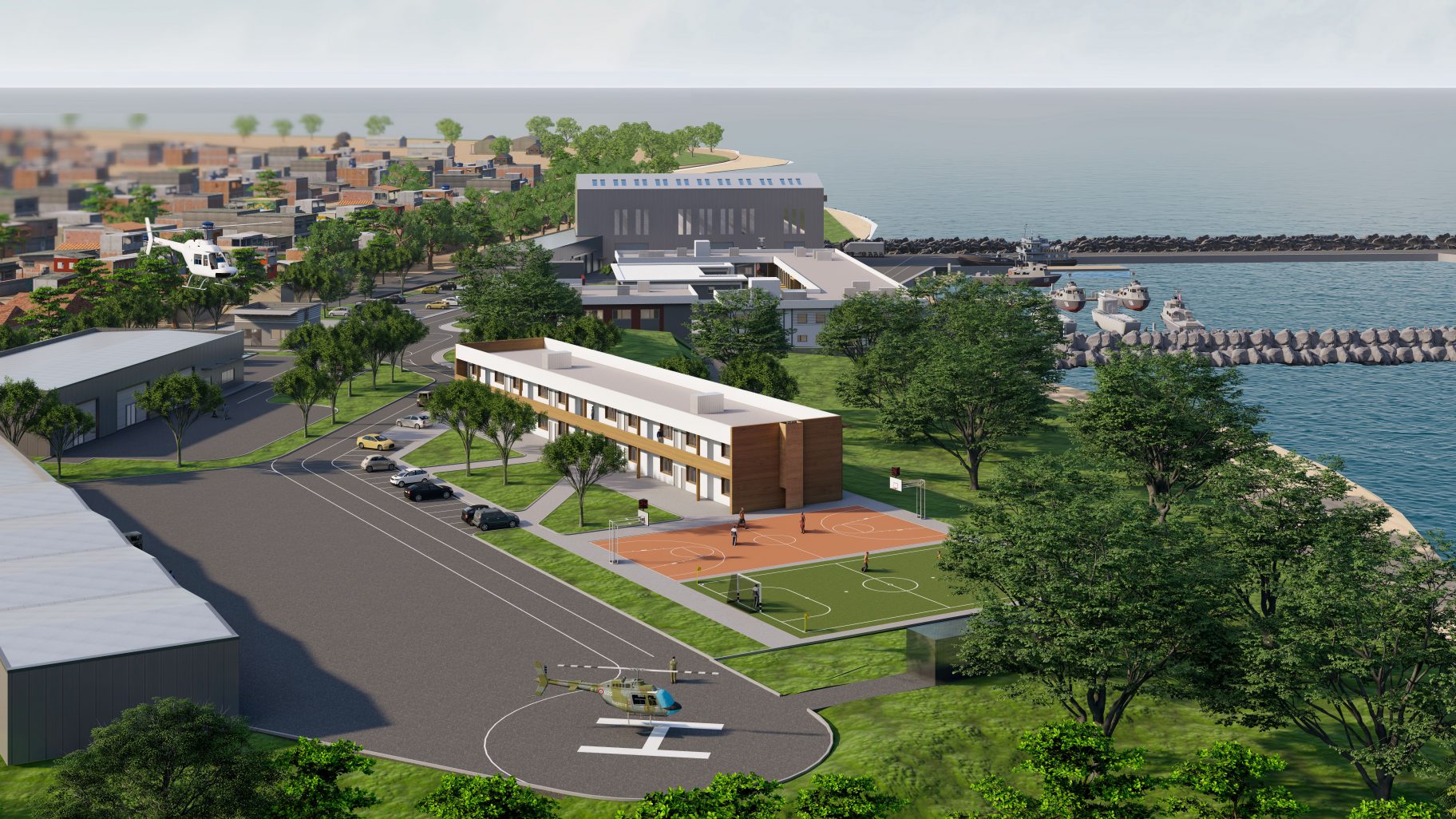
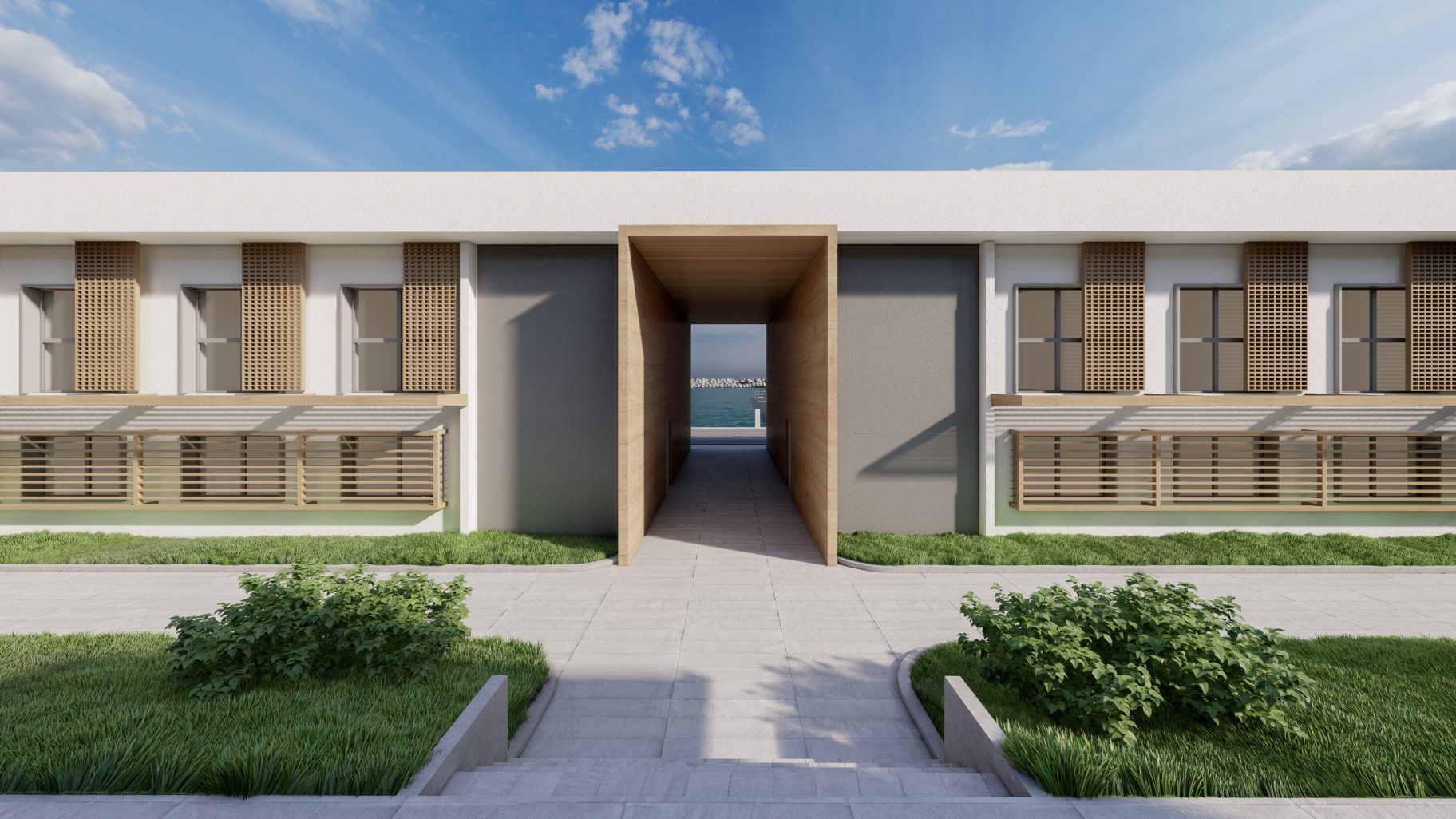
Request our press-kit at press@palomaarchitects.com
Visualizza tutti i progetti

