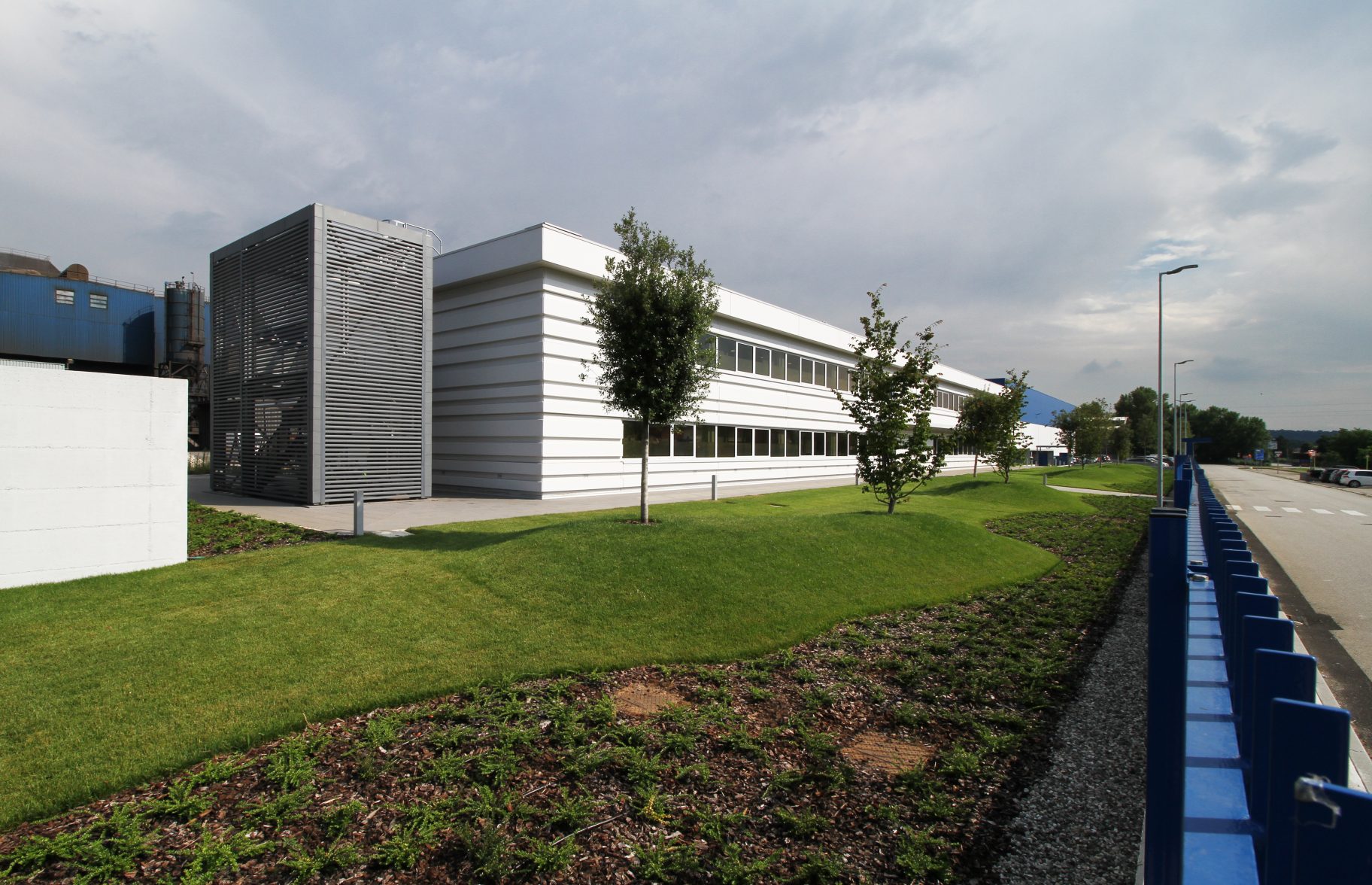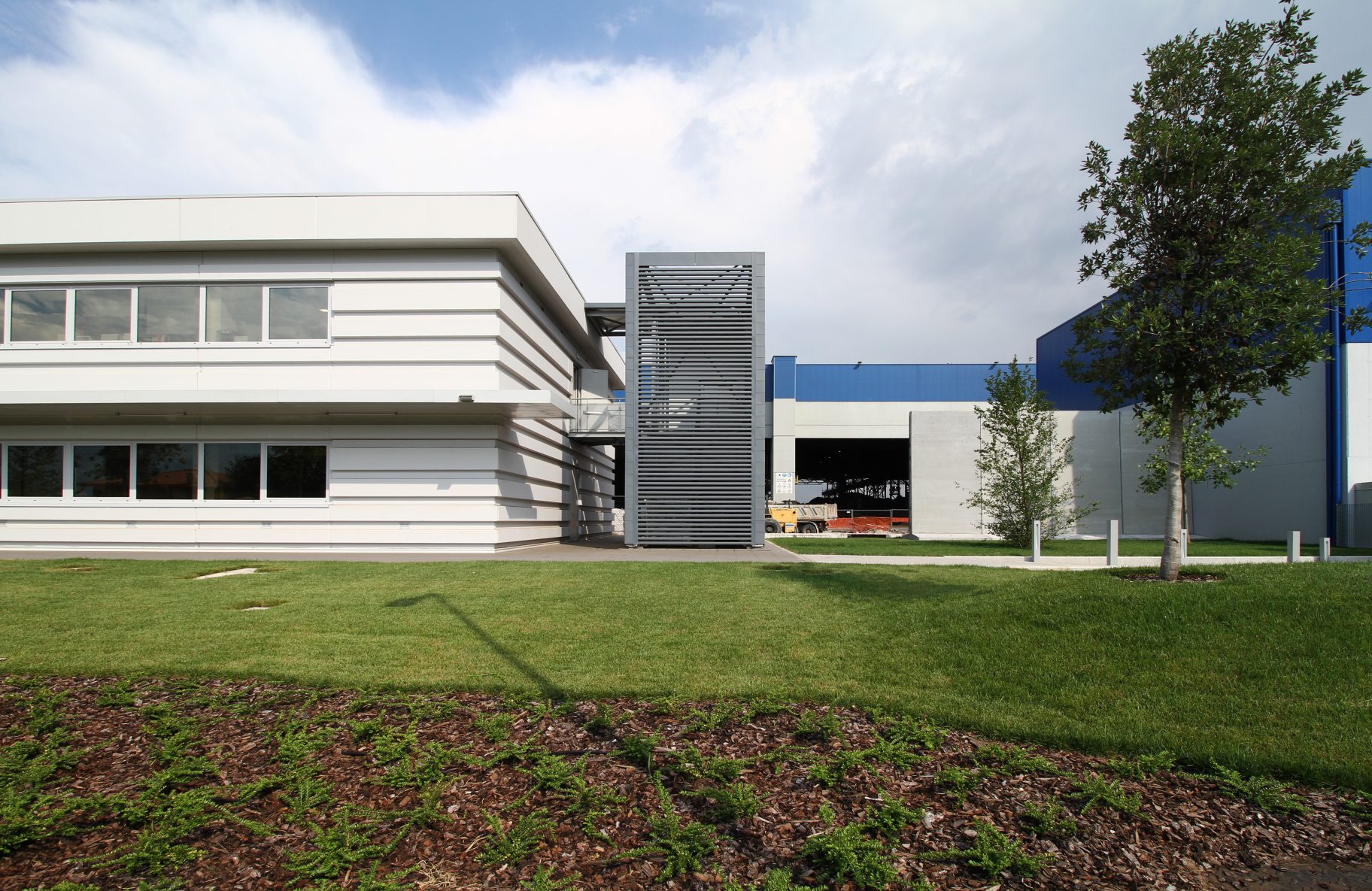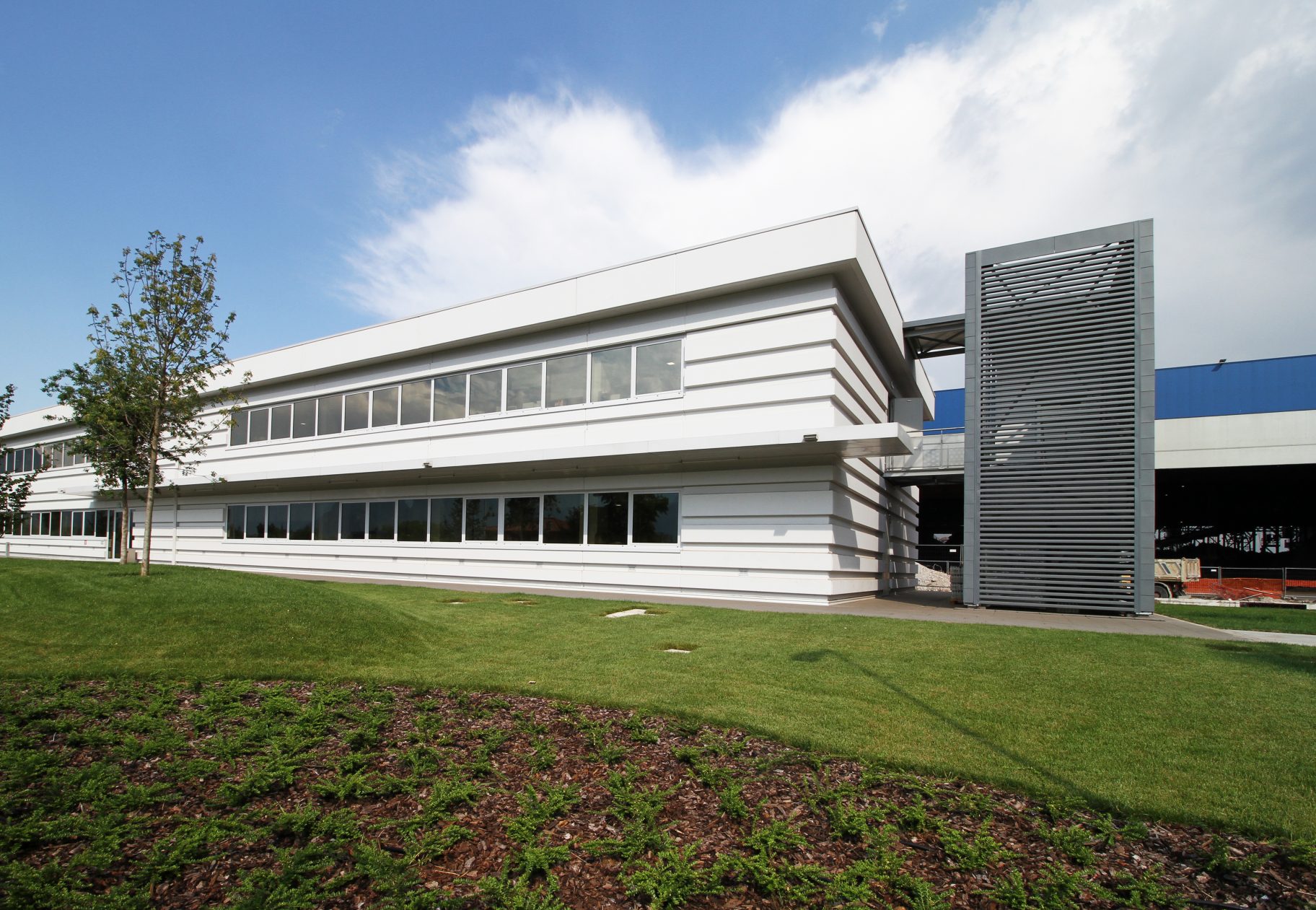Portfolio
Ferrerie Nord
FERRERIE NORD INVESTS ON FORTE GEMONESE SITE AND BUILDS A NEW TERTIARY BUILDING TO SUPPORT PRODUCTION
Site
Zona Industriale Rivoli, Osoppo (UD)
Design
10.2016 – 03.2017
Area
2000 mq
Construction
ongoing

The project for the new Steelworks Building for Ferriere Nord company in Osoppo was planned partly for offices and partly for the use of employees and factory workers. The external walls of the building have light coloured concrete prefabricated panels which contrasts with the dark colour of the painted metal strips that cover the outer staircases. A continuous ribbon window lends a sense of length to the façade. To ensure compliance with energy sustainability criteria and reduce running costs to a minimum, the existing heating network has been utilized. For the cooling system a multiple-stage, air-cooled compressor heat pump unit with cooling air control has been installed.



Areas of action
Concept
Design
Creative direction
Request our press-kit at press@palomaarchitects.com
Visualizza tutti i progetti
