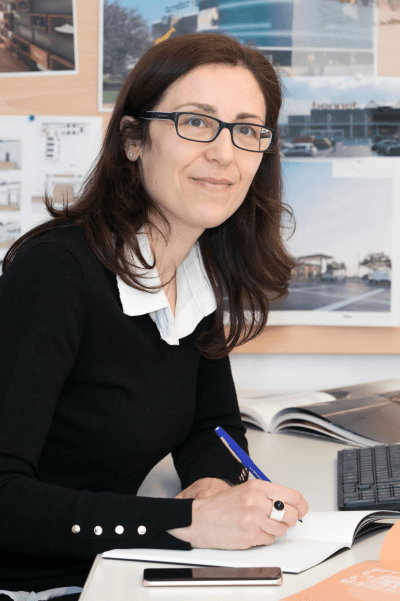Team
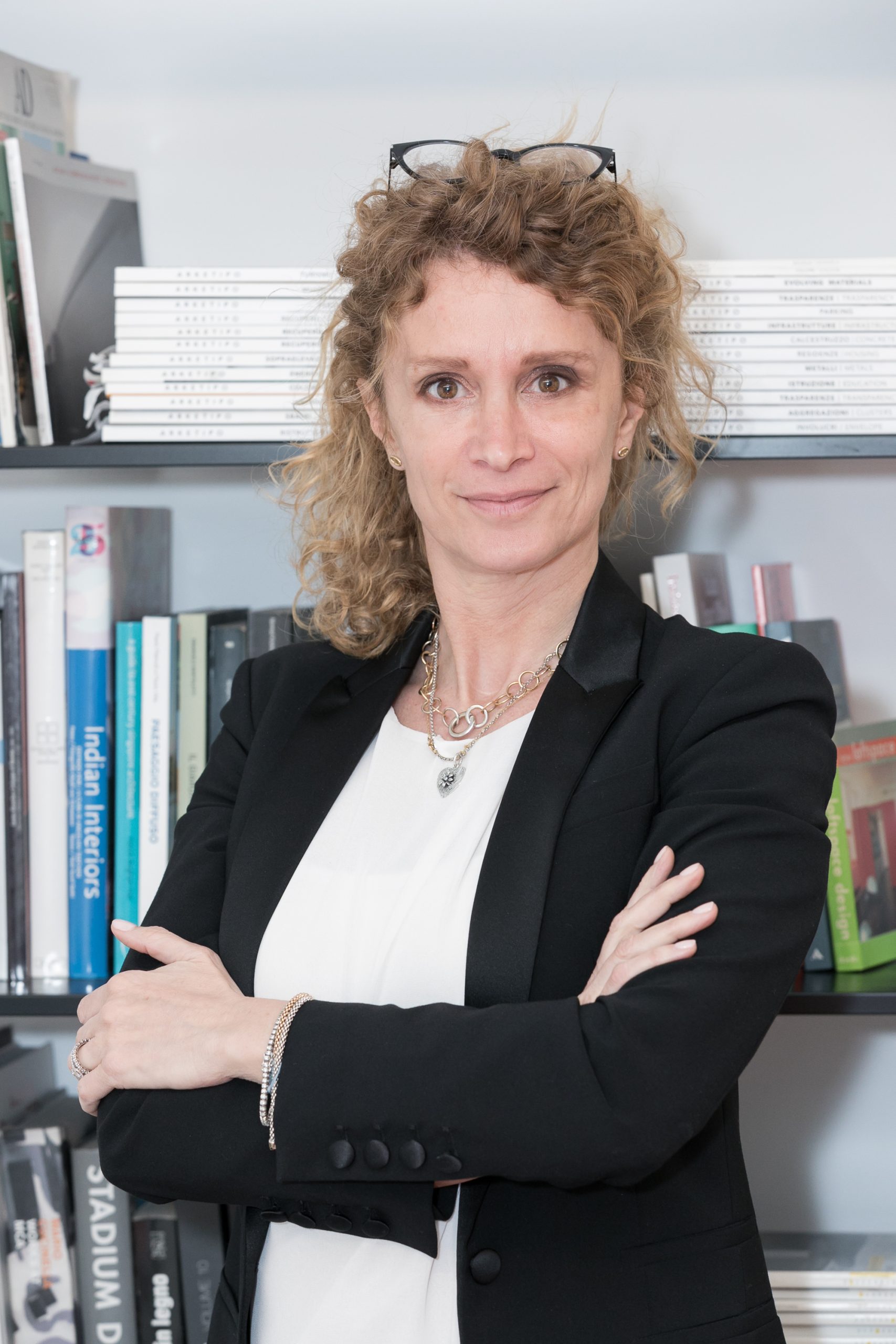
Lorena Iraldi
Partner
In 1992 she enrolled in the faculty of Architecture at Università degli Studi di Genova, in 1998 she accomplished the scholarship for Leonardo European programme and in 1999 the university degree, final marks 110/110, with a dissertation on the reconversion of the former border area between East and West Berlin.
She cooperated with Progetto CMR, one of the main integrated engineering and architecture premises, located in Italy and abroad, for twelve years, dealing with outfit and renovation projects for office and housing estates, as project manager, with tasks of team coordination and work order/Customer relation supervision. Thanks to the opportunity of working on new preminent multinational companies’ headquarters in oil, pharmaceutical, publishing and banking sectors, she acquired increasingly specific knowledge in the fields of space planning and interior design.
Some of her main goals:
Ing Direct, fit out project for Milan new headquarters (13000 sqm)
Credit Suisse, renovation and art direction for the new headquarters in Padua (600 sqm), Parma (1200 sqm),Rome (3000 sqm)
Heinz Italia, fit out and art direction for the new headquarters in Milan (6000 sqm)
Accenture Italia, renovation of the new headquarters in Milan (11000 sqm)
Accenture Italia, renovation of the new headquarters in Milan (11000 sqm)
Edizioni Condè Nast, renovation of the headquarters in Milan (5000 sqm)
Legance, Studio Legale Associato, renovation of the new headquarters in Milan (3000 sqm)
De Cecco, oufit project of the new headquarters in Pescara (4000 sqm)
Agip KCO, oufit project for the new headquarters at San Donato Milanese-Milan (10000 sqm)
Record Store, construction project of the new logistics hub at Caorso (45000 sqm)
Eni, feasibility study, broad plan and executive project for the Auditorium (first office building) and for the renovation of Ex Banca, San Donato Milanese, Milan
SeverEnergia-Gruppo Eni in Moscow (5000 sqm)
Total Italia, broad plan and executive project for the headquarters in Milan (5000 sqm)
Banca Lombarda, broad plan and executive project for the headquarters in Brescia (11000 sqm)
Linea Banche Popolari, broad plan and executive project for the headquarters in Milan (6000 sqm)
Pirelli RE, development of the reconversion project for buildings 13 and 5 in former Bicocca Area, Milan
Autogrill, development of the Corporate Identity handbook
Metropolitana di Genova(Genoa Underground), development of the broad plan for Corvetto stop
Laigueglia, Savona, project development project, from the broad plan to the executive step, for the reconversion of a hotel building into luxury residences.
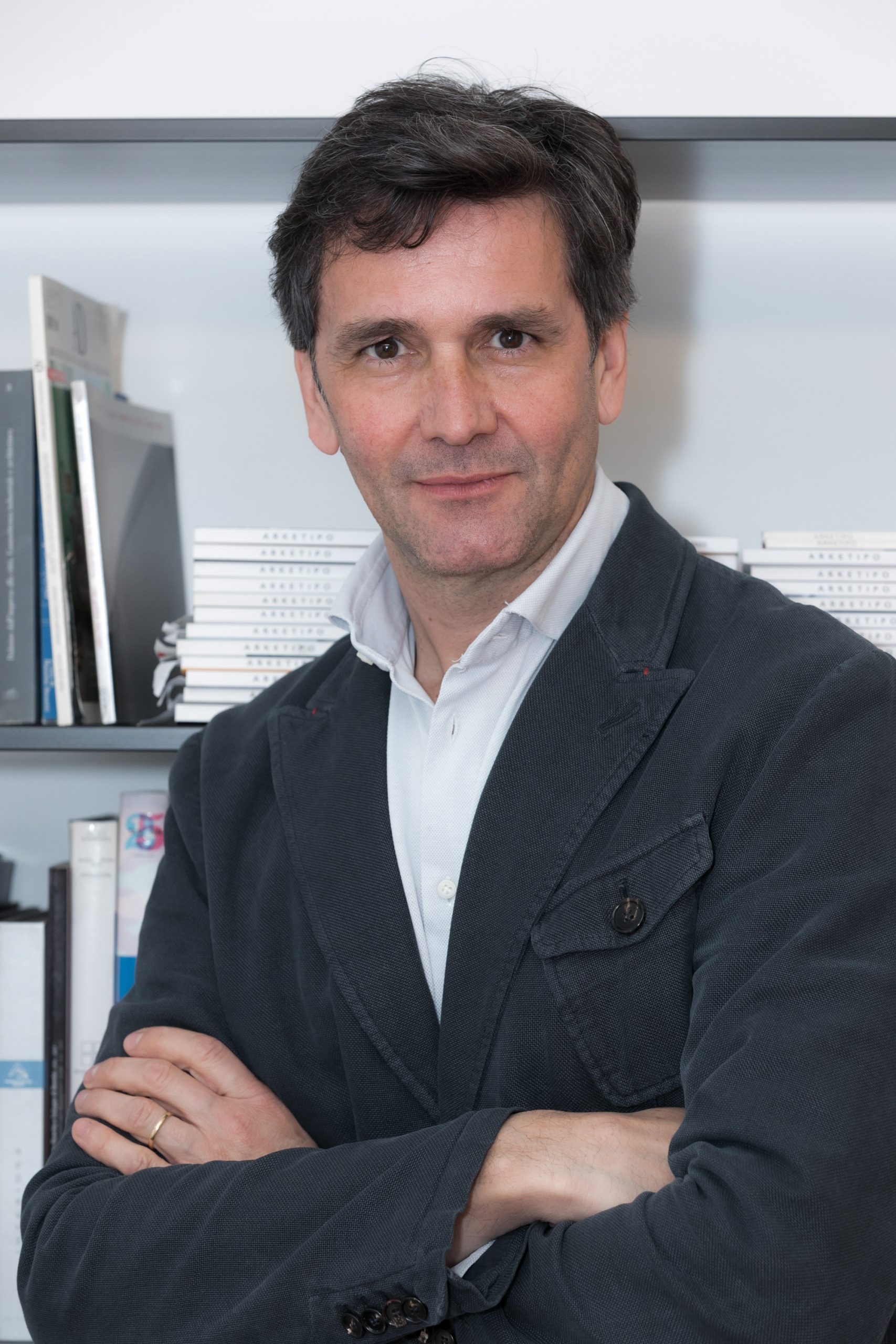
Maurizio Melchiori
Partner
He graduated in Architecture at the Politecnico di Milano in 1996 with a dissertation on the oufit project for an executive aircraft.
In 1995 he cooperated with the Politecnico di Milano on an updating course on Total, global and environmental quality and on the contest Osram, per una nuova tecnologia della luce (Osram, for a New Technology of Light).
From 1996 to 1998 he worked with Studio Recalcati & Associati on Architectural Projects and Design; with Studio di Arredamento e Grandi Impianti CAMAR on the featuring of restaurants and hotels; with Studio Associato Bonicalzi e Melchiori overseeing the renovation of commercial and residential buildings.
In 1998 at Sin-Bios Ambiente e Biotecnologie he followed prevention and safety structures for Fiera di Milano.
In 1999 he started a cooperation with Progetto CMR on the projects for Cisco Systems, Compaq, Mobil Oil, Infostrada, Nortel Networks, JP Morgan, Gillette, Sun Microsystems, Ericsson, Lamaro Appalti, Provincia di Bolzano and Plattner Immobilien.
Since 2007 he was supervisor at the Interior Design University Master at the Politecnico di Milano with Scuola Politecnica di Design SPD on the subjects related to working space projects. In 2012 he became Architectural area director; as Project Architect he followed several important works such as :
Ferriere Nord-Gruppo Pittini, new buildings in Osoppo, Udine, (2013-2015)
Martini & Rossi, new headquarters at Pessione , Turin
Chiesi Farmaceutici, new production building in Parma
Villa Campari restaurant, Sesto San Giovanni, Milan
Gruppo Maccaferri-SECI, new building at Zola Predosa, Bologna (2005/2010, 11200 sqm)
Progetto Rubattino by Gruppo Aedes in Milan (2006 - area of intervention 500.000 sqm, built area 180.000 smq)
Lamaro Appalti, management offices for the new headquarters in Rome
Masterplan for Romilia project by Aktiva in Bologna (2006 - 2.800.000 sqm, built area 300.000 sqm)
Cisco System, new headquarters at Vimercate, Milan (2007/2008 - 5150 sqm, 200 people)
Omega Fusibili, new headquarters at Assago, Milan
Legance in Milan
Editrice La Stampa and Alpitour, headquarters in Turin
Union Real Estate in China, projects of Chengdu Road, masterplan and broad plan for the development of SOHO High Tech residential and commercial area in Tianjin (2003 - area of intervention 3.000.000 sqm, built area 650.000 sqm), masterplan of Shenyang European Garden and Long Wan CBD, Hu Lu Dao
He was awarded as project leader with CasaClima Award for Martini&Rossi’s Martini One project.
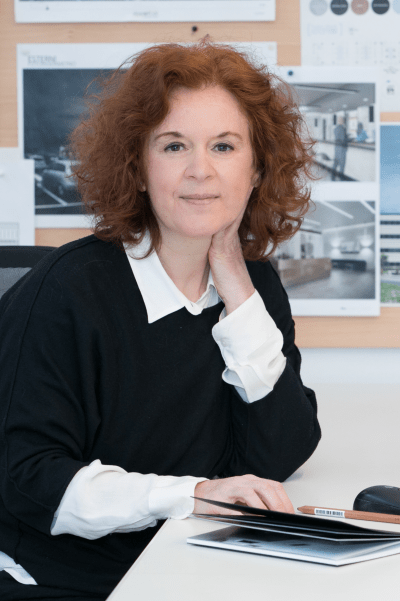
Annalisa Di Nardo
Architect
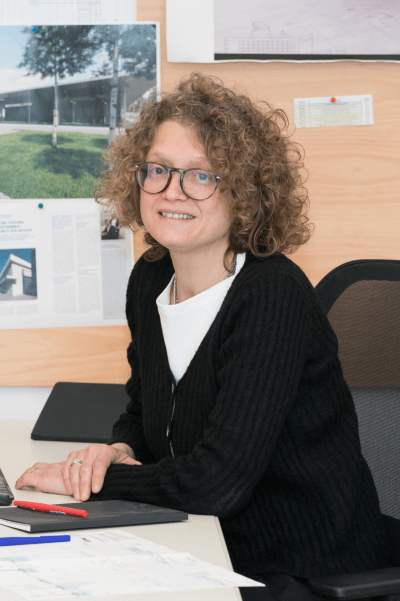
Anna Covone
Architect
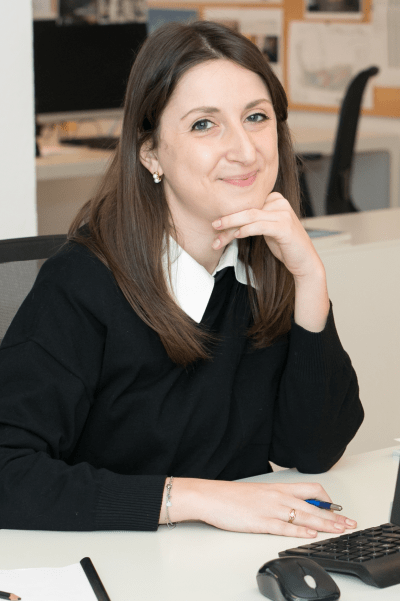
Benedetta Fantini
Architect
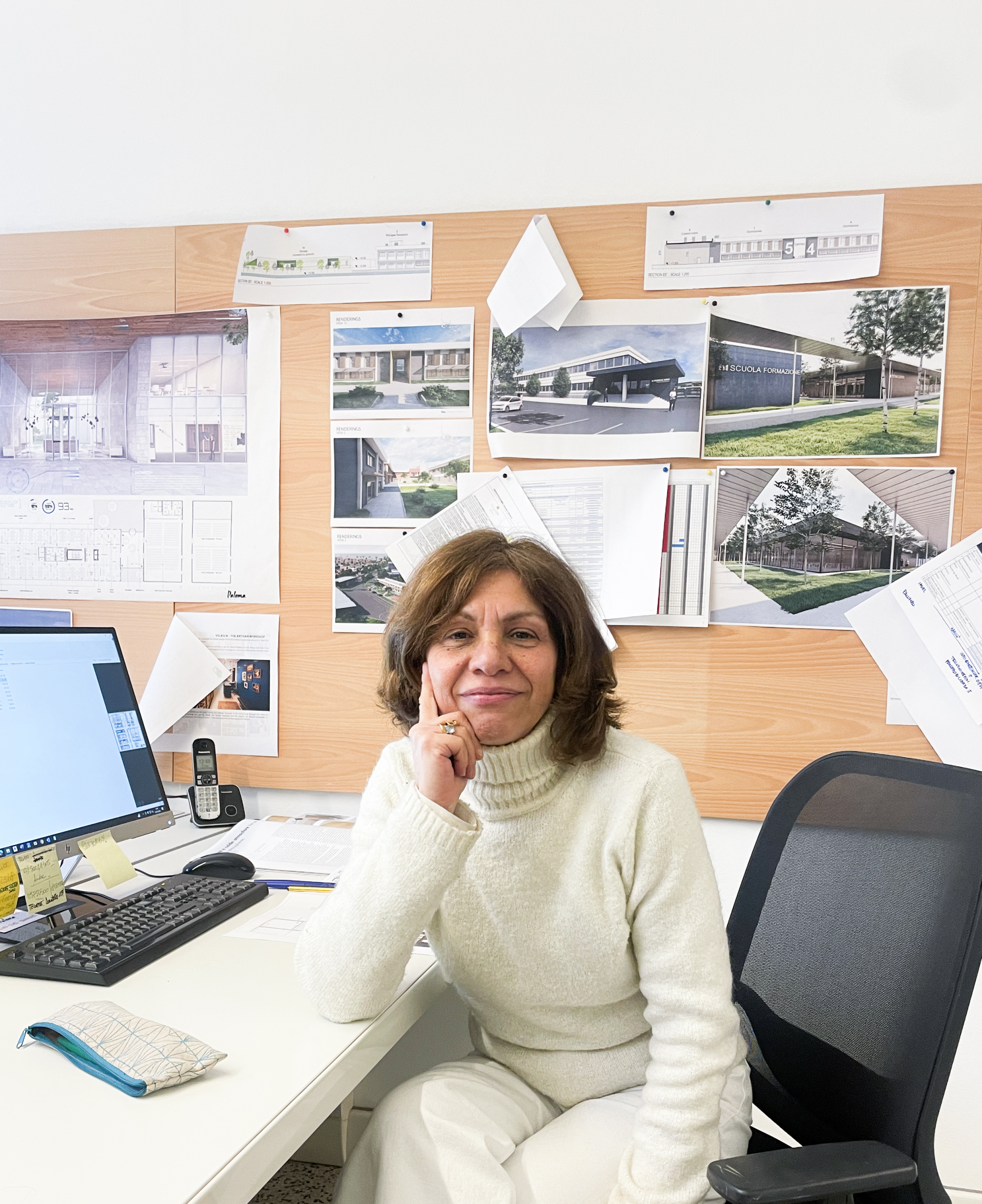
Donatella Melchiori
Architect
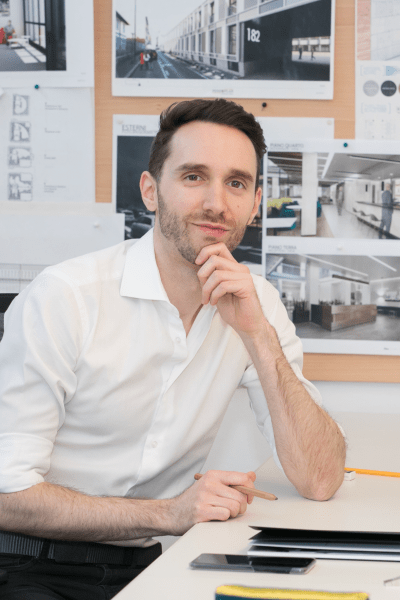
Alessandro Baldon
Architect
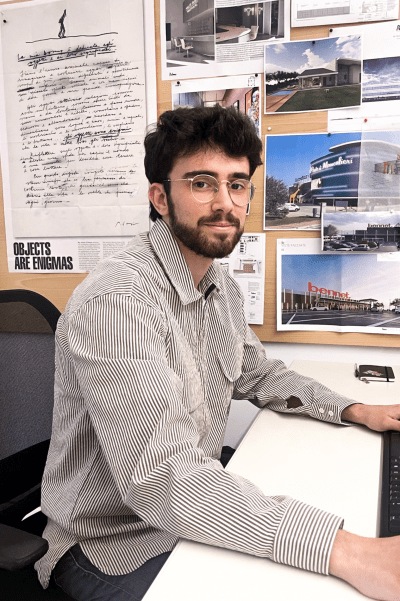
Niccolò Rizzo
Architect
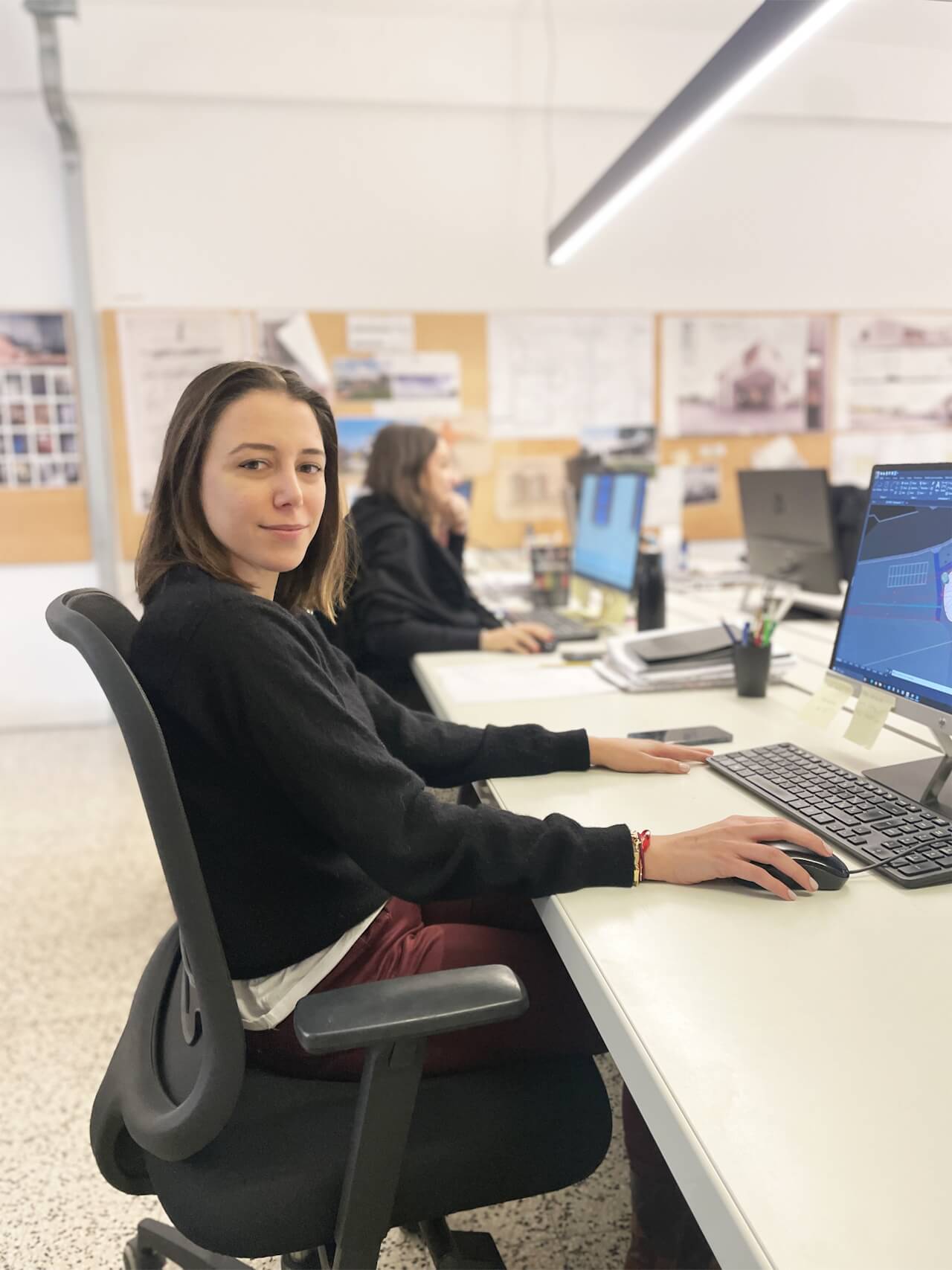
Benedetta Franci
Architect
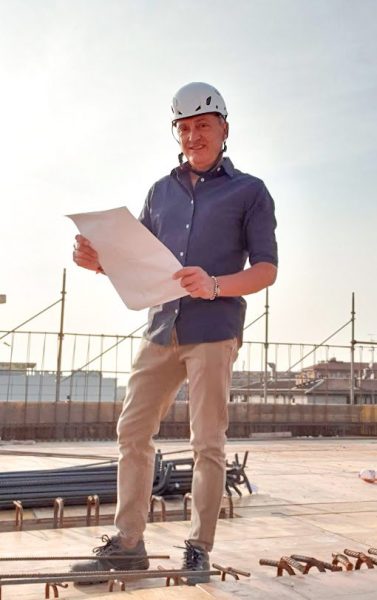
Enzo Lelli
Engineer
