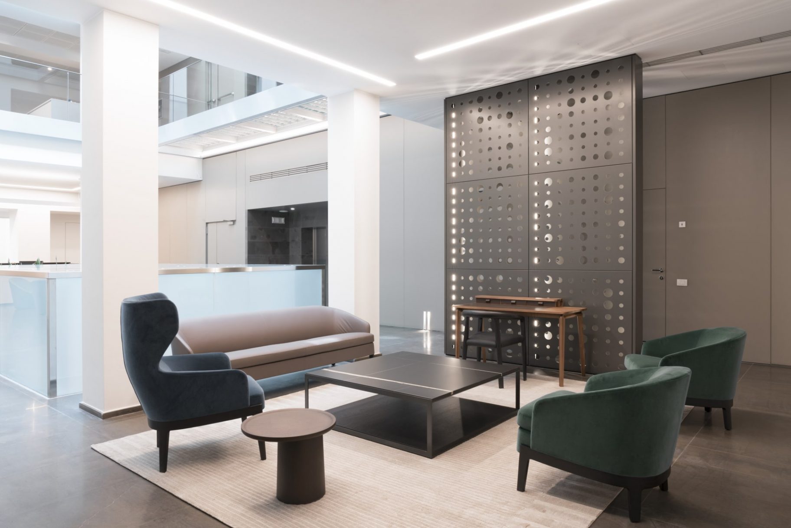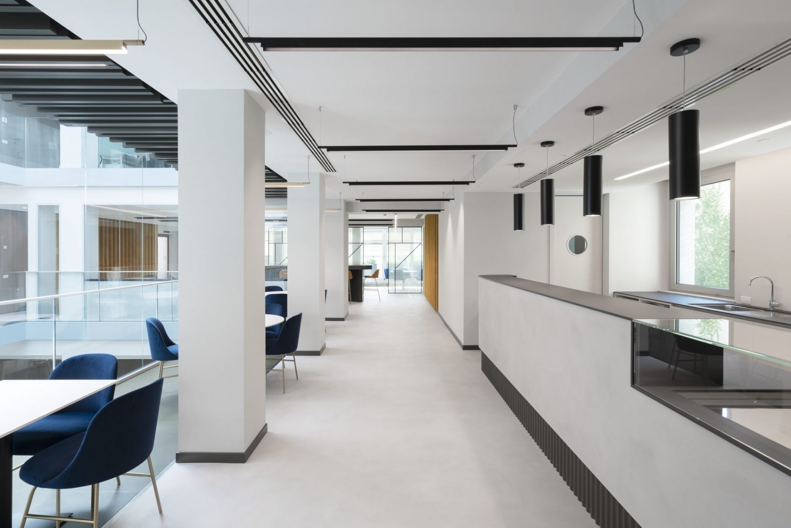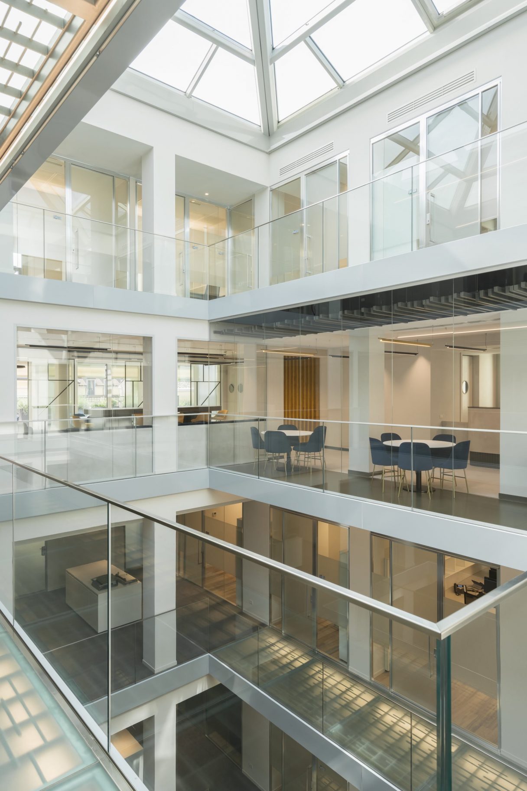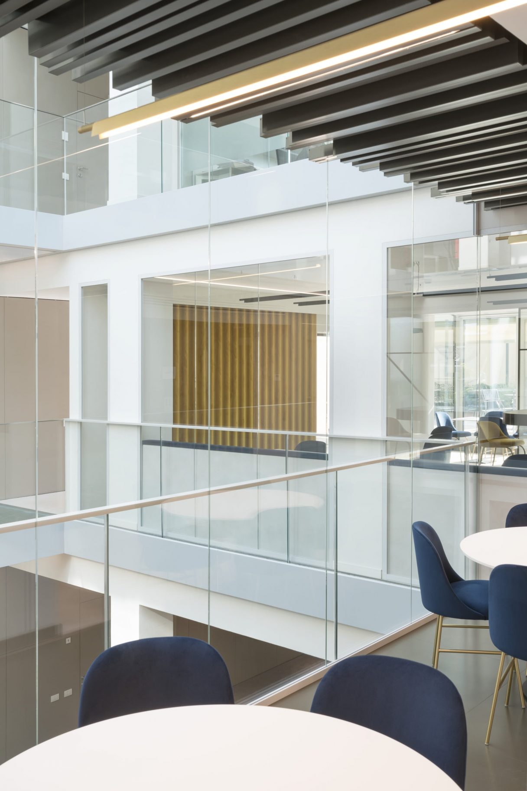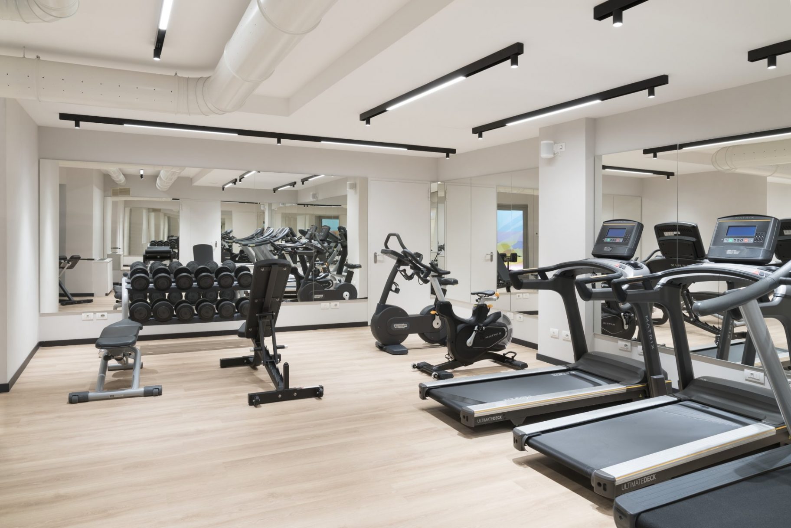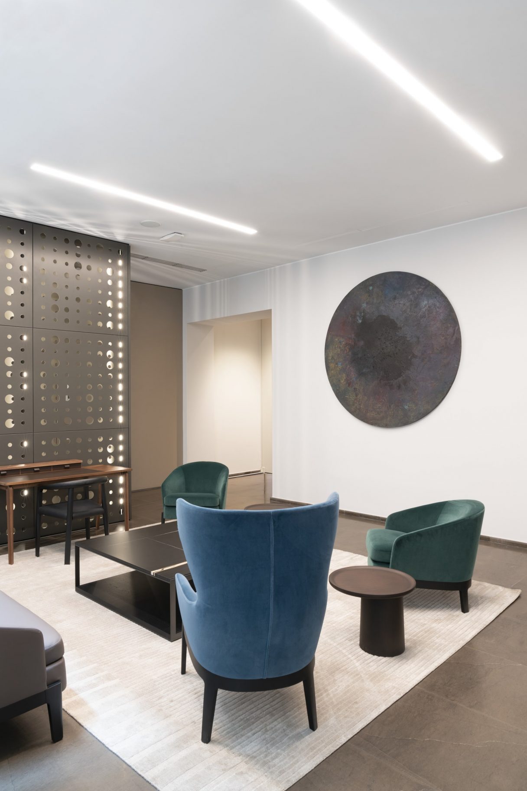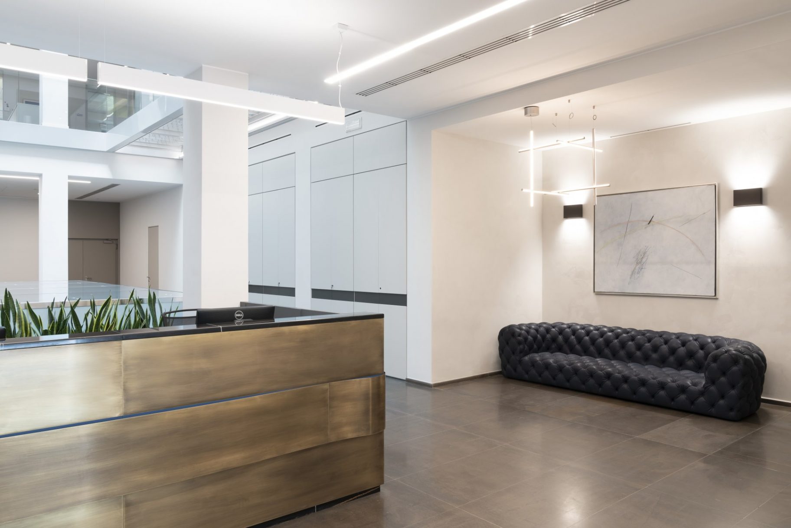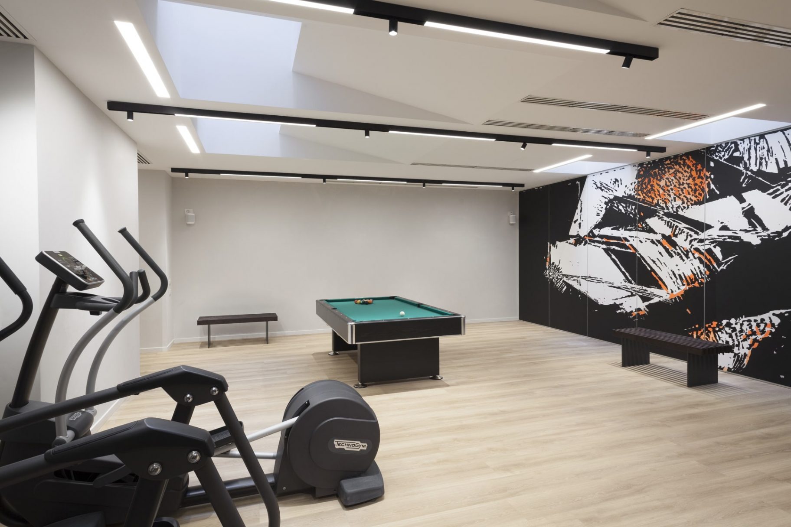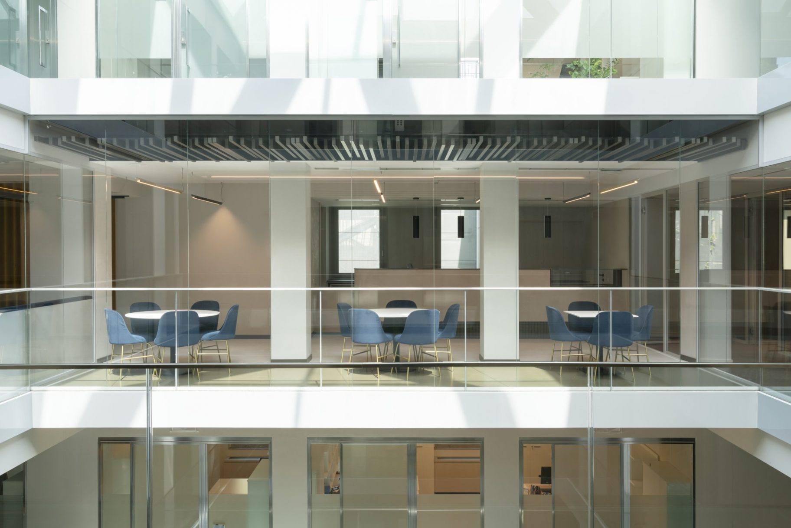Portfolio
Legance Via Broletto 9 Milano
Paloma Architects expands the offices of Legance-Avvocati Associati
Site
Via Broletto 9, Milano
Area
4500mq
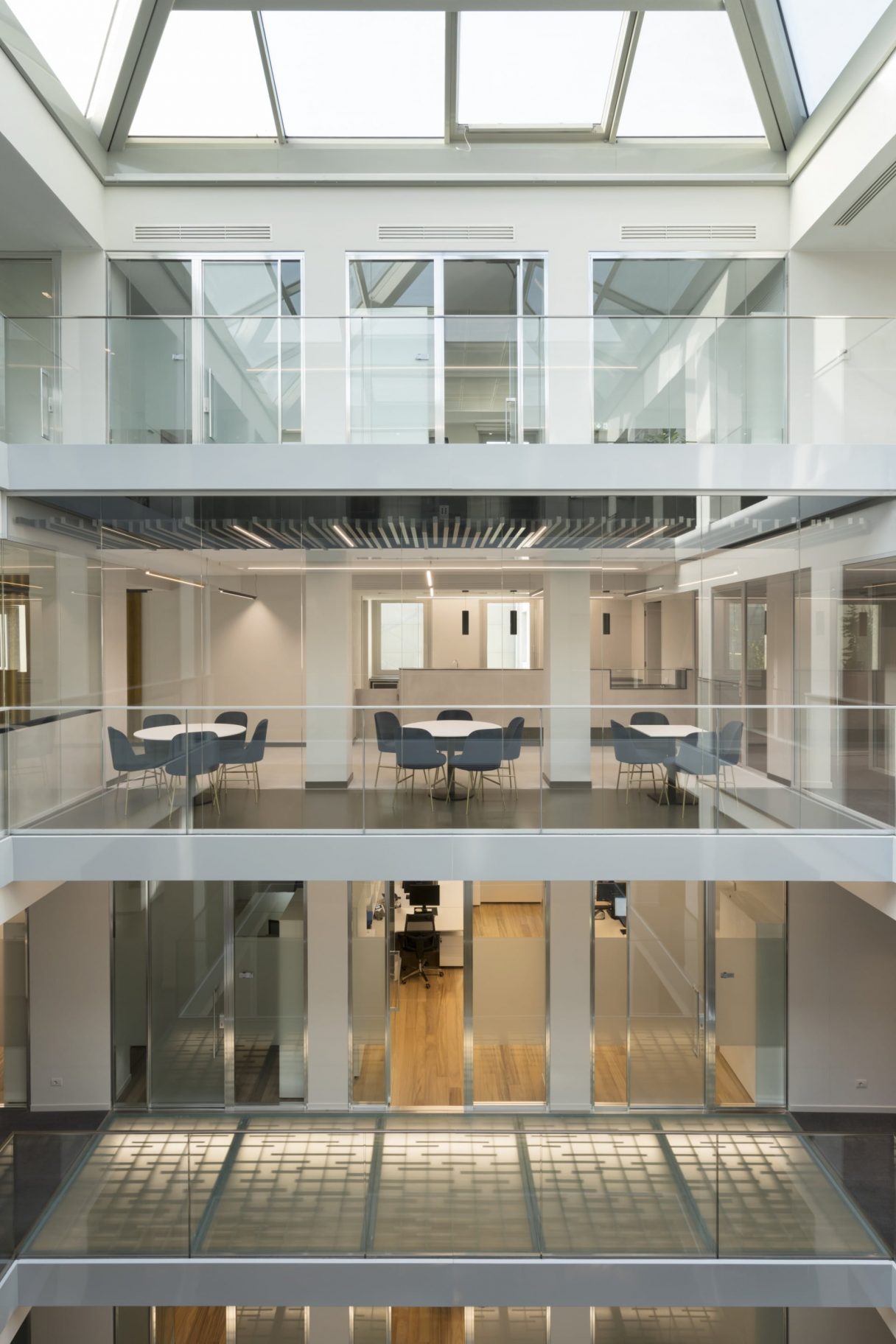
Paloma Architects have completed the preliminary project, the final proposals and supervision of works for the extension of Legance offices in Milan. The project regarded the building located in via Broletto 9 facing the offices built in 2018 in via
Broletto 20.
The elegant project of the internal areas perfectly follows the Legance style: quiet elegance, comfort and privacy are present from every dedicated customer area, to the operating spaces and the Fitness & Leisure areas.
The area covers a surface of about 4500 sqm and is organized as follows: gym and storage area at the basement, five above–ground floors for offices and meeting rooms, which also houses a restaurant exclusively for Legance and their guests.
On the ground floor there is the reception and the customer area; this space is projcted according to the highest standard technology. Meeting rooms and support lounge are located around an imposing light well and ensure maximum privacy.
Inside the building, a restaurant is located on a wonderful veranda and on the terrace; its contemporary and sophisticated style offers the possibility of separating the veranda area for lunches with csutomers thanks to a specially designed sliding panel system.
Internally there are a gym and leisure area offering relaxing moments to professionals and employees.
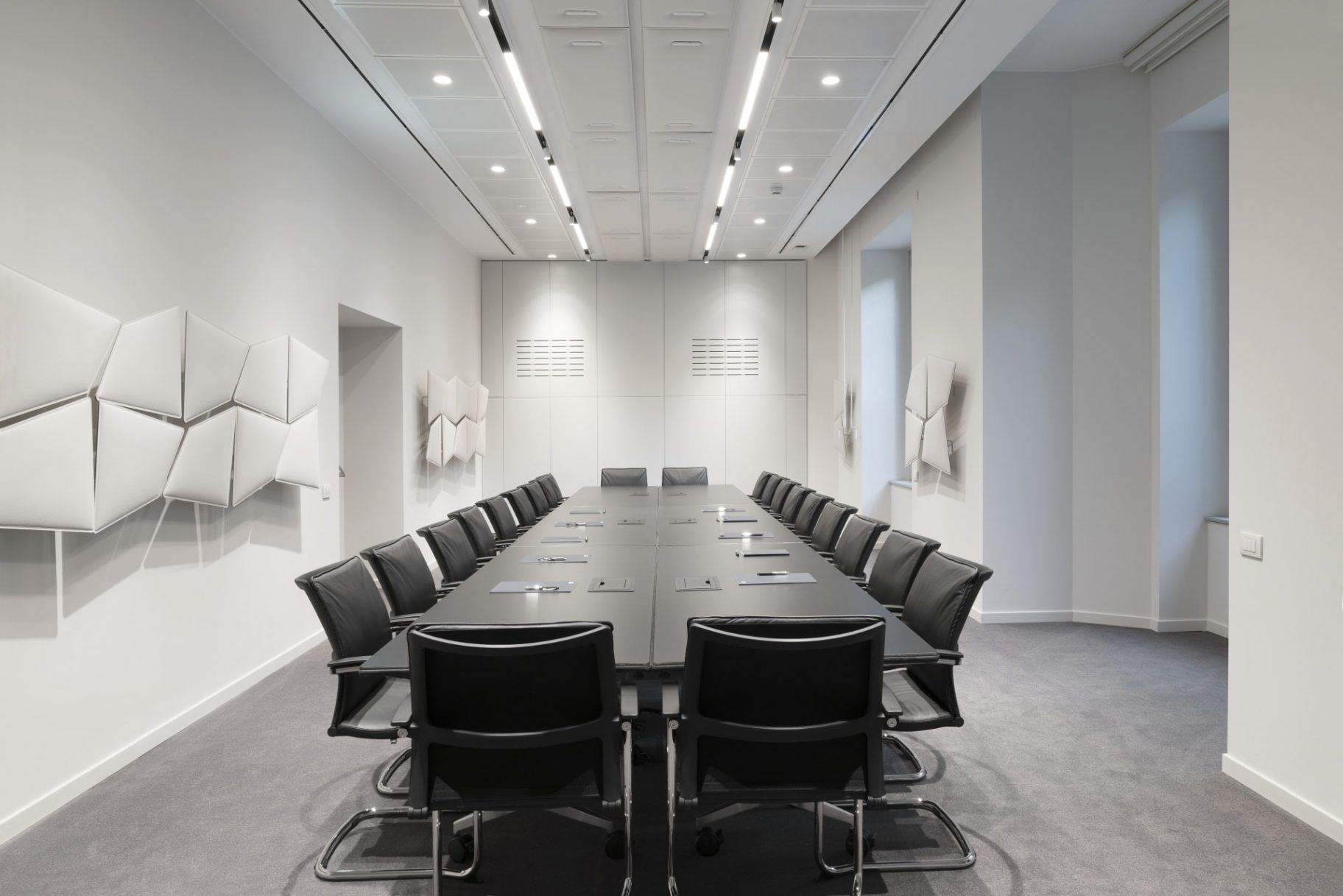
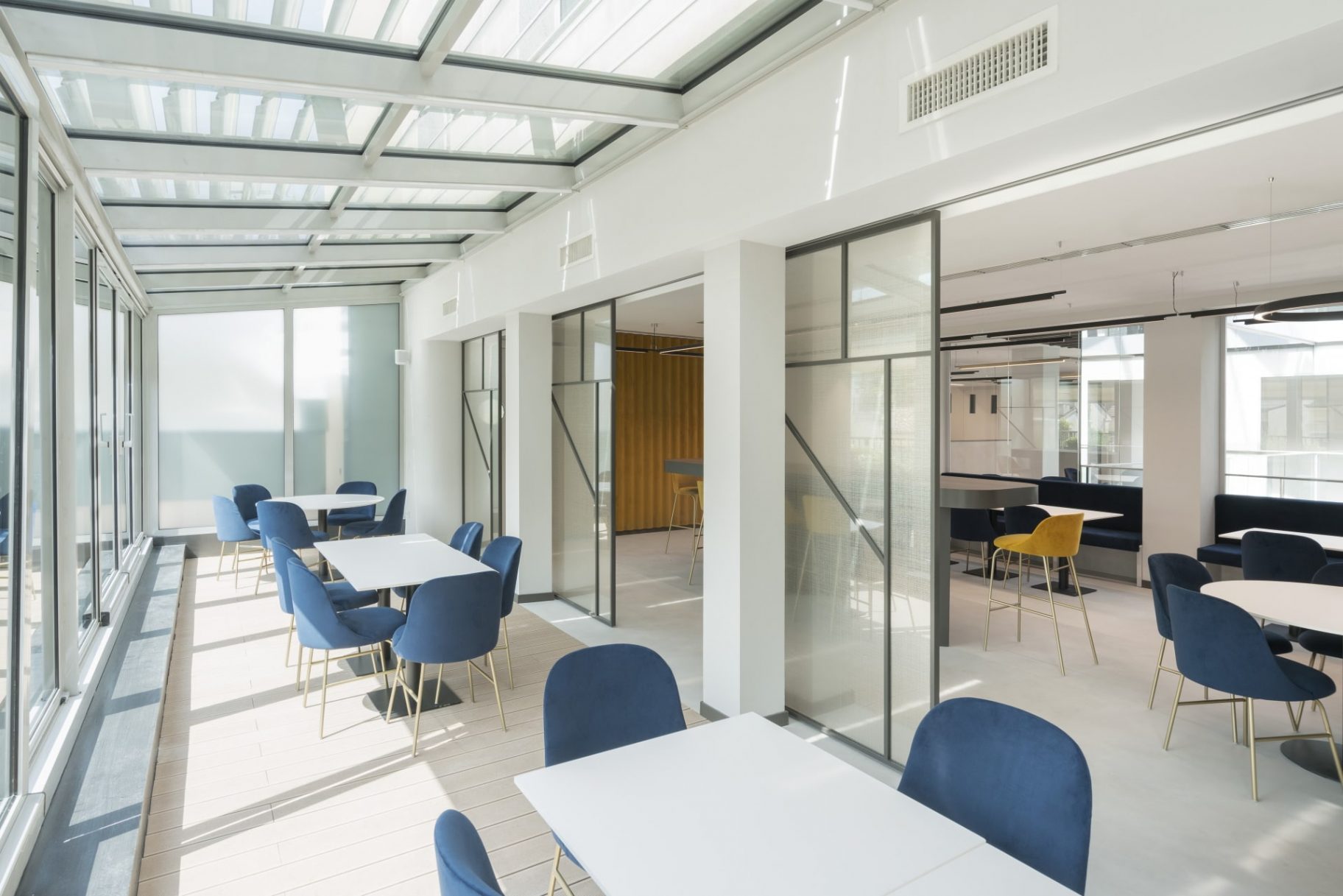
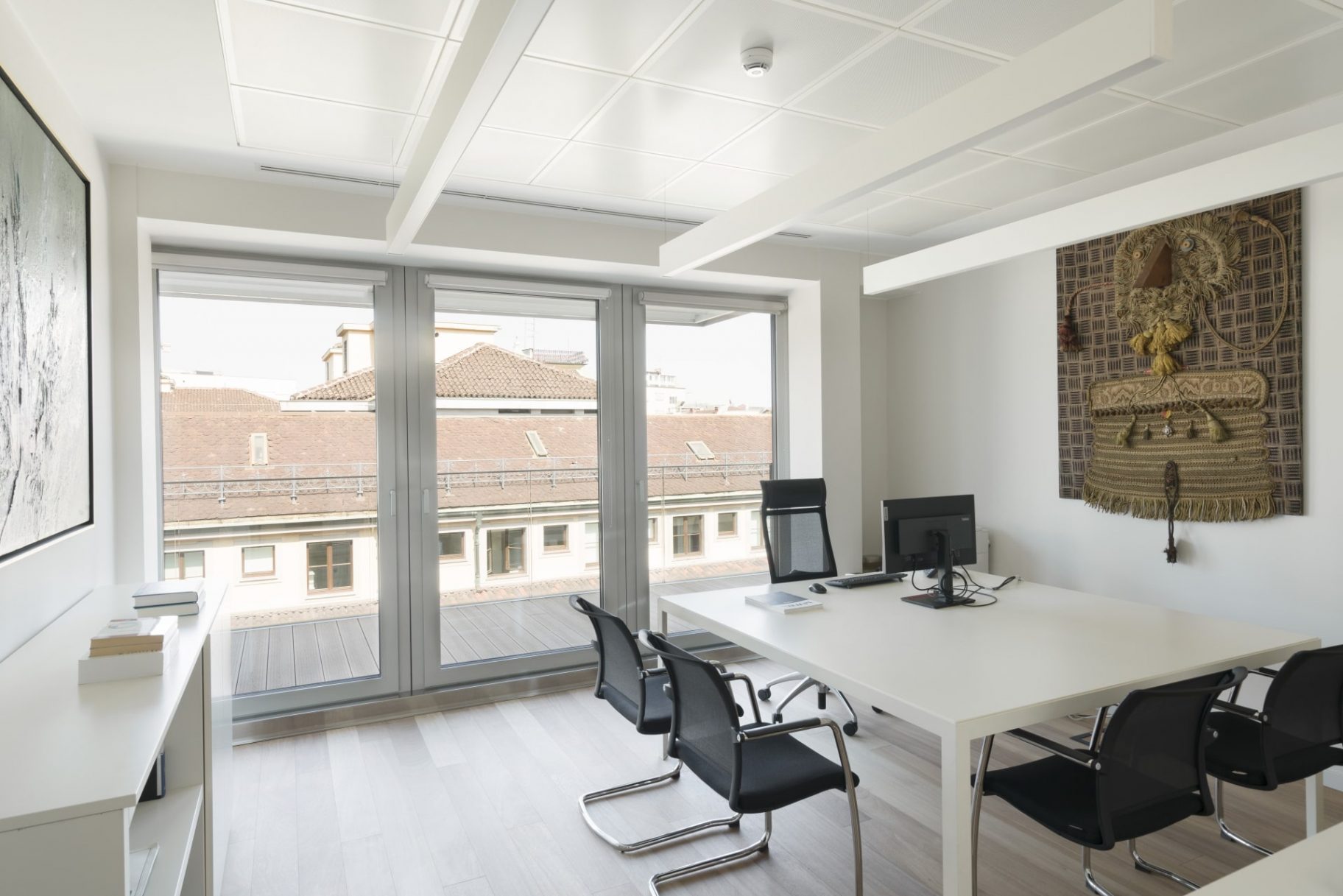
Request our press-kit at press@palomaarchitects.com
Visualizza tutti i progetti

