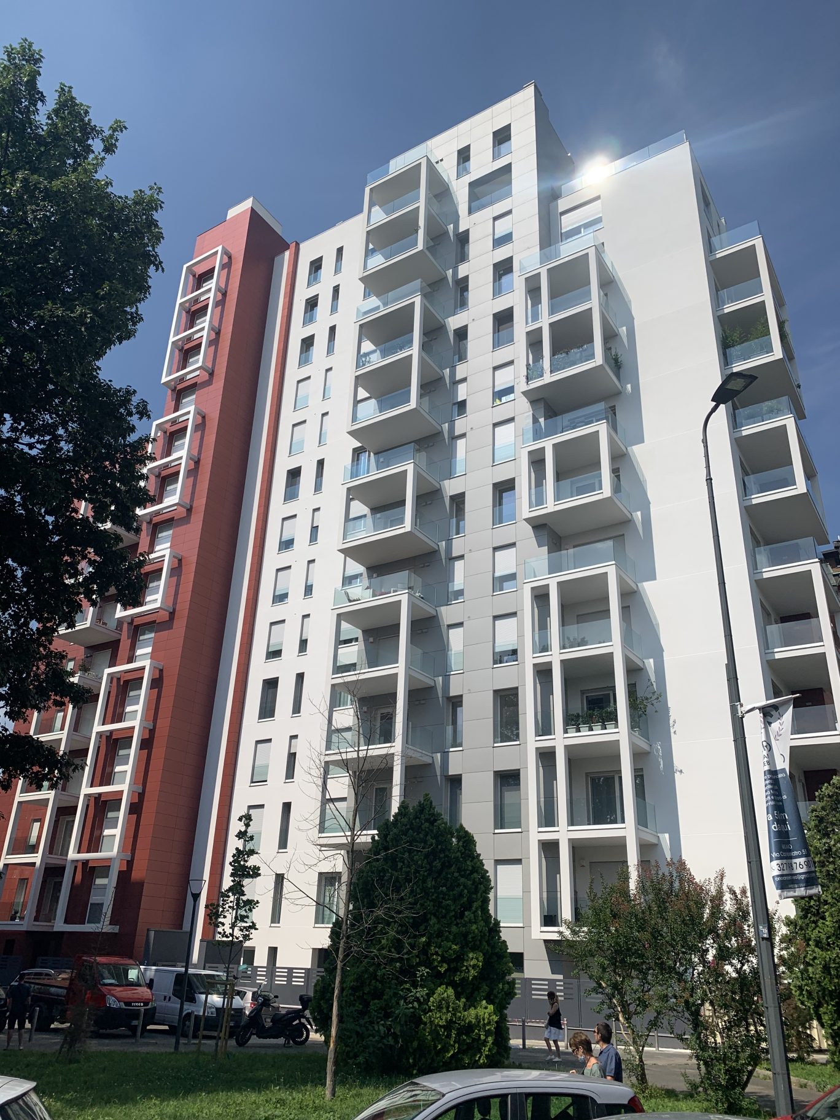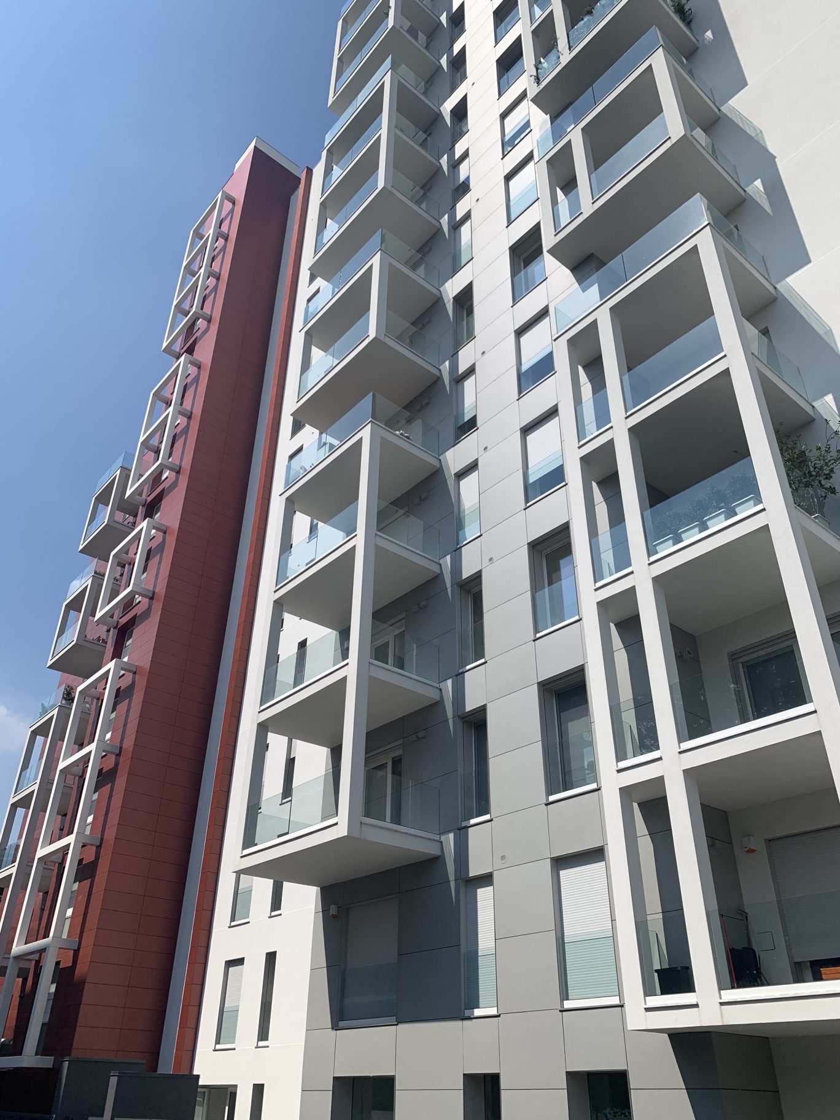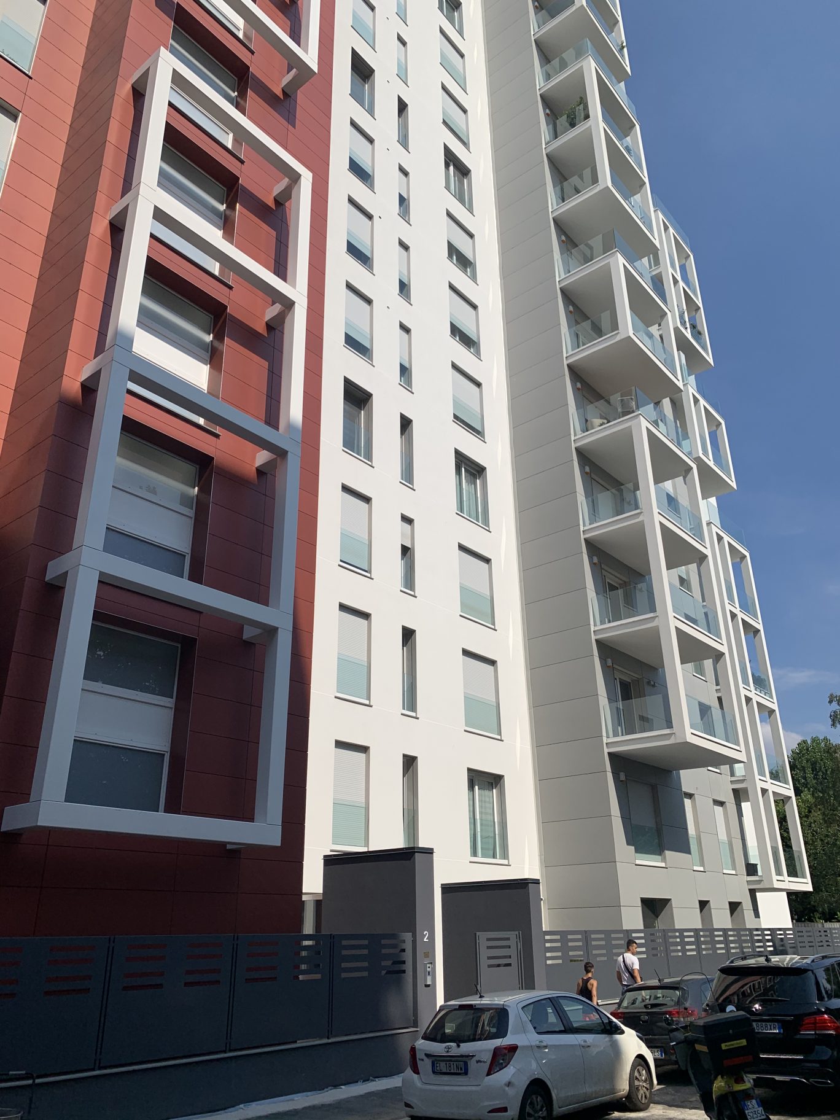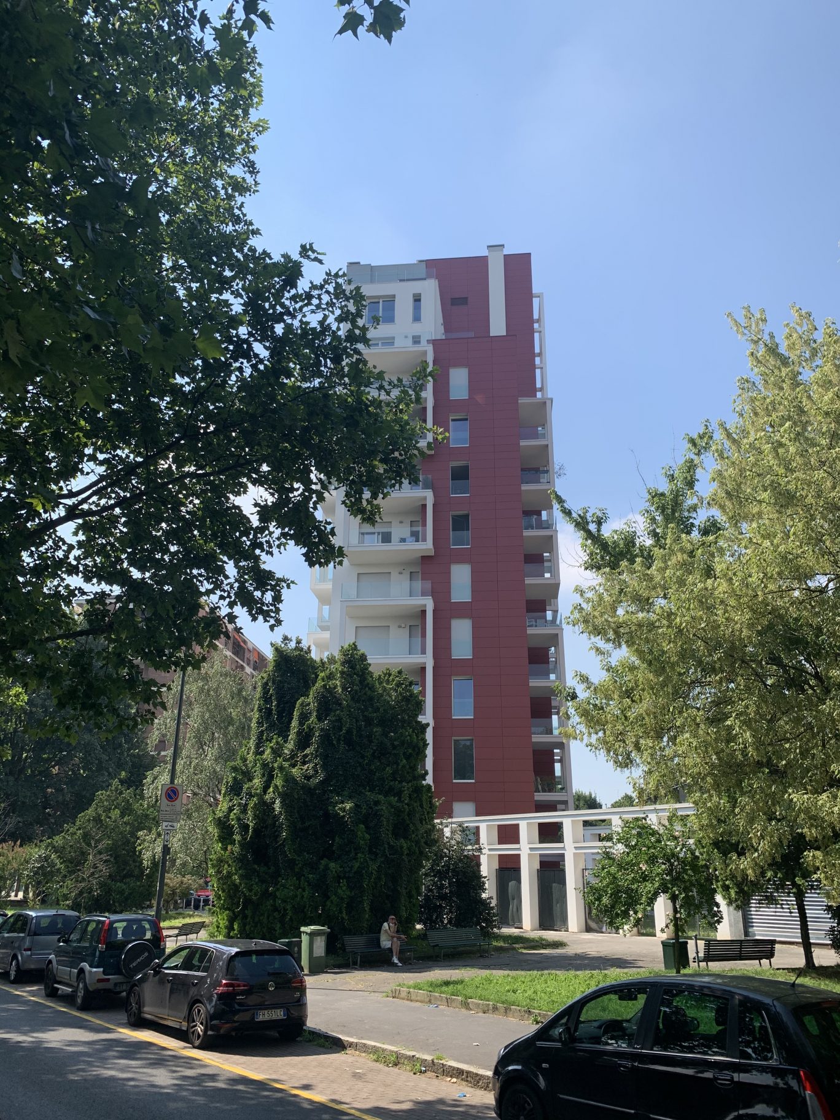Portfolio
Palazzo Marengo
CASTELLO SGR CHOOSES PALOMA ARCHITECTS FOR DESIGN, DIRECTION AND PROJECT MANAGEMENT FOR THE NEW RESIDENTIAL BUILDING WHICH WILL RISE IN THE NEW GREEN AREA OF SAN SIRO IPPODROMO
Site
via Capecelatro 69, Milano
Design
01.2016-03.2017
Area
13.000 mc, 7900 mq
Building
ongoing

Residential Building in Milan, no.47 Capecelatro Street.
In the residential area of San Siro, a district of Milan, Paloma Architects, commissioned by Castello SGR S.p.A. Fondo Augusto and in collaboration with Studio di Progettazione Impiantistica Nani, Guerini electrical engineering office and the structural engineer Enzo Lelli, carried out the Executive Design and Construction Supervision of a new residential building with high energy performance.
The building has 13 floors above ground with a total of 49 apartments and underground parking.
The aim of the project development was the use of the most modern technologies within renewable energy sources and the use of groundwater for the heat pump. This supplies a radiant heating and cooling system that ensures energy saving. A careful study of the ventilated facade has been made to avoid energy dispersion and keep the continuity of insulating material in every construction node.
To be highlighted are the following adopted solutions : high efficiency controlled mechanical ventilation ensuring healthy air change for the rooms without thermal loss, and the combination of photovoltaic panels with LED low consumption lamps controlled by a sophisticated home automation system.



Areas of action
Project Management
Architectural design
Work direction
Request our press-kit at press@palomaarchitects.com
Visualizza tutti i progetti
